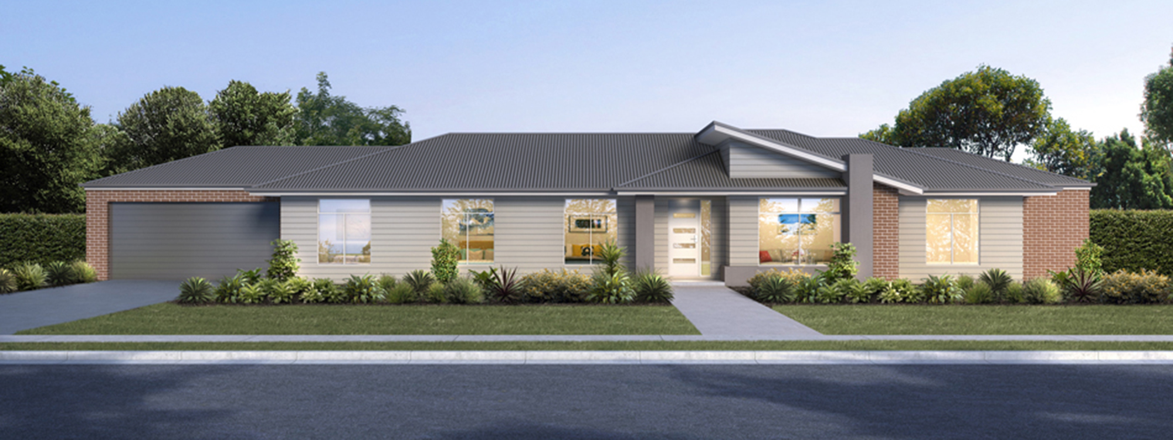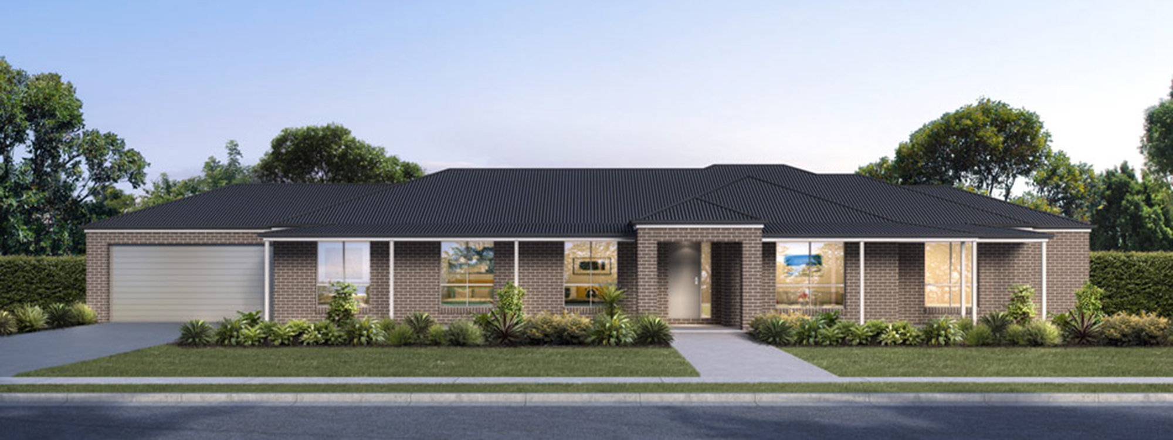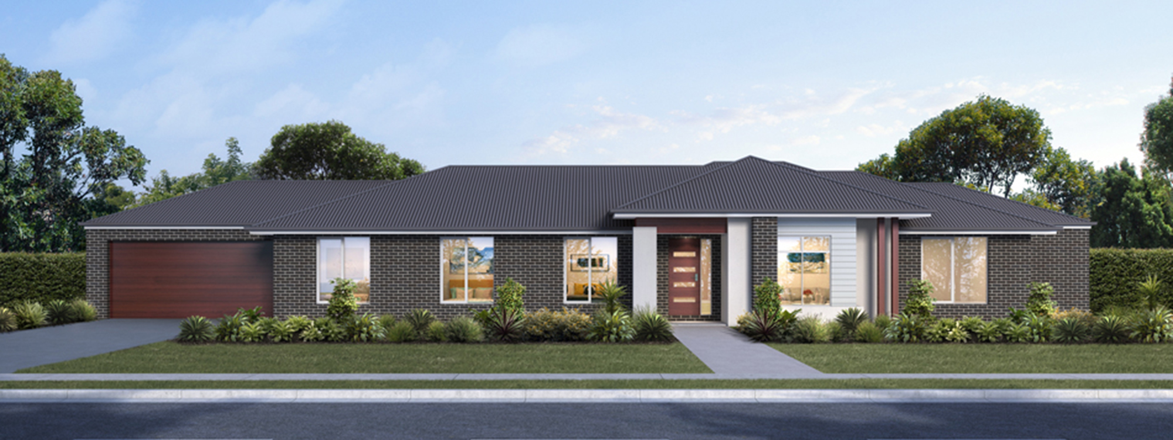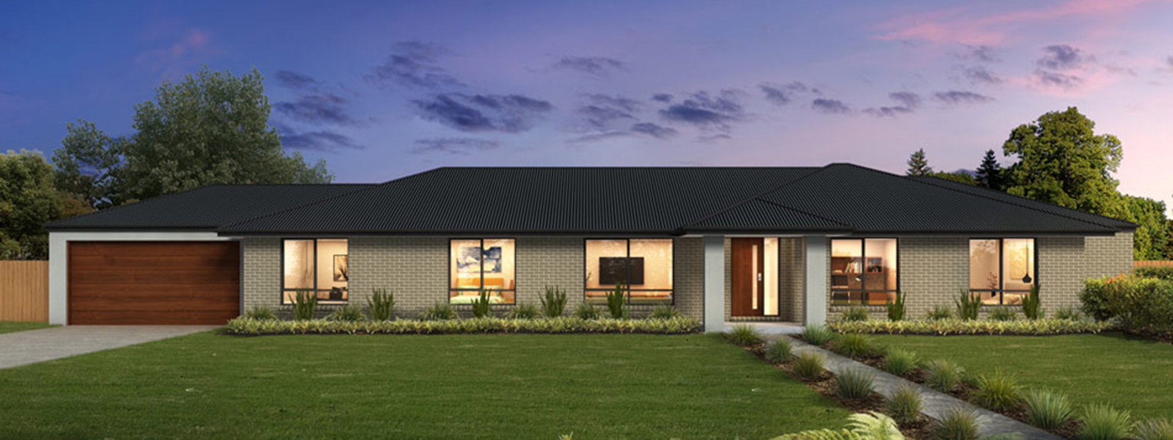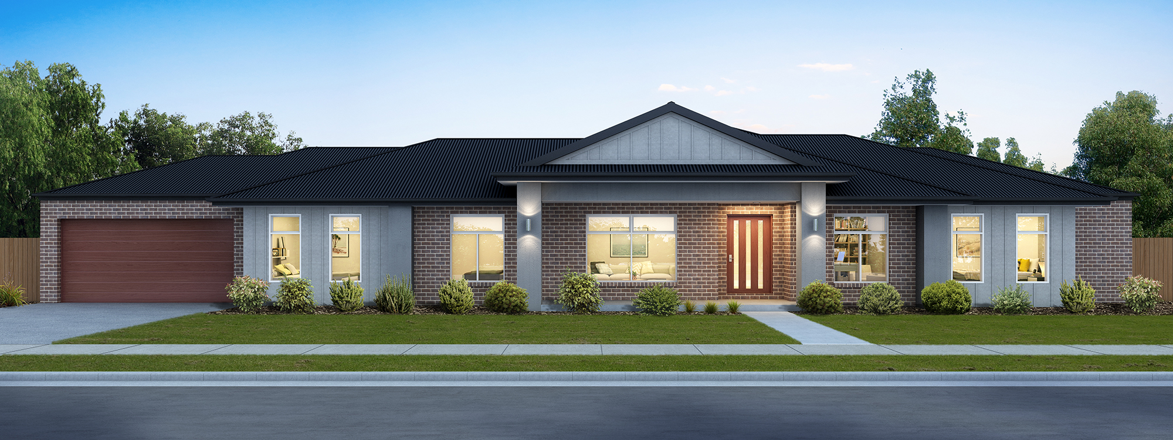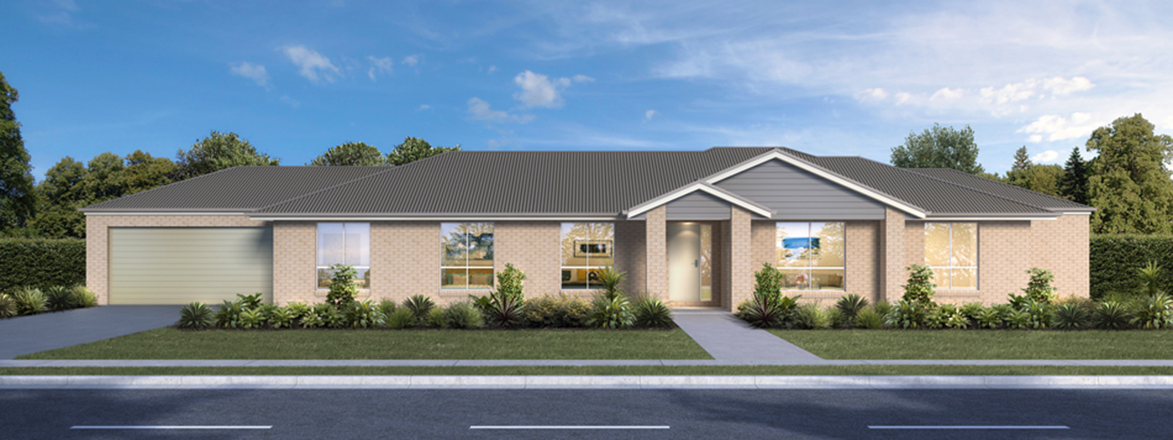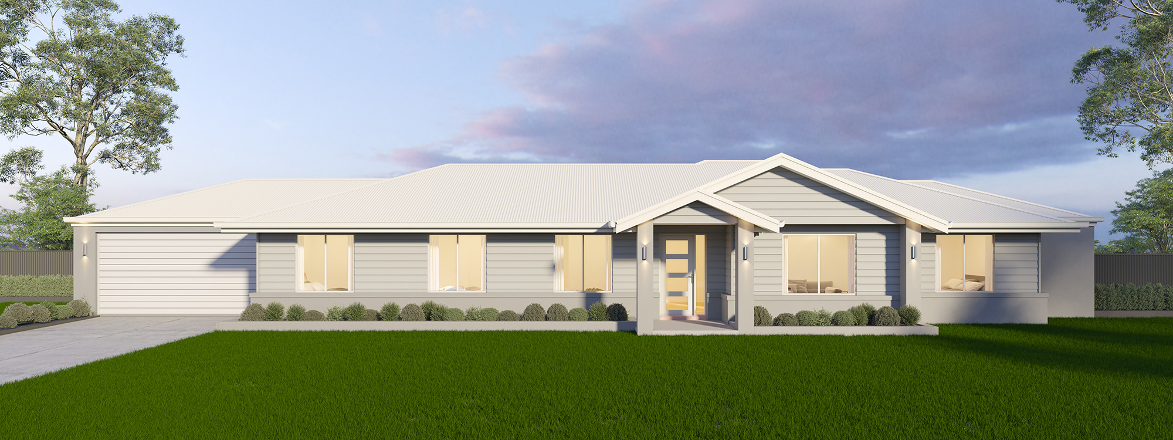Sandown
View Floorplans

4

2

2
Modern home, with classic country style
A modern, country home, the Sandown will be the talk of the street on handover day. The impressive entryway opens into the large and airy open plan kitchen, living and meals area, opening out straight onto the covered alfresco area. This is the hub of the home, giving your family plenty of space to enjoy time together.
An option for every budget
Download the brochure and browse through the floor plans below to see which option is right for you. If you have any questions, get in touch using the enquire now button.
23
Bed: 3
Bath: 2
Garage: 2
Dimensions
Total Area: 213.30m²
Garage Area: 38.40m²
Living Area: 159.11m²
Home Width: 24.77m
Home Length: 14.06m
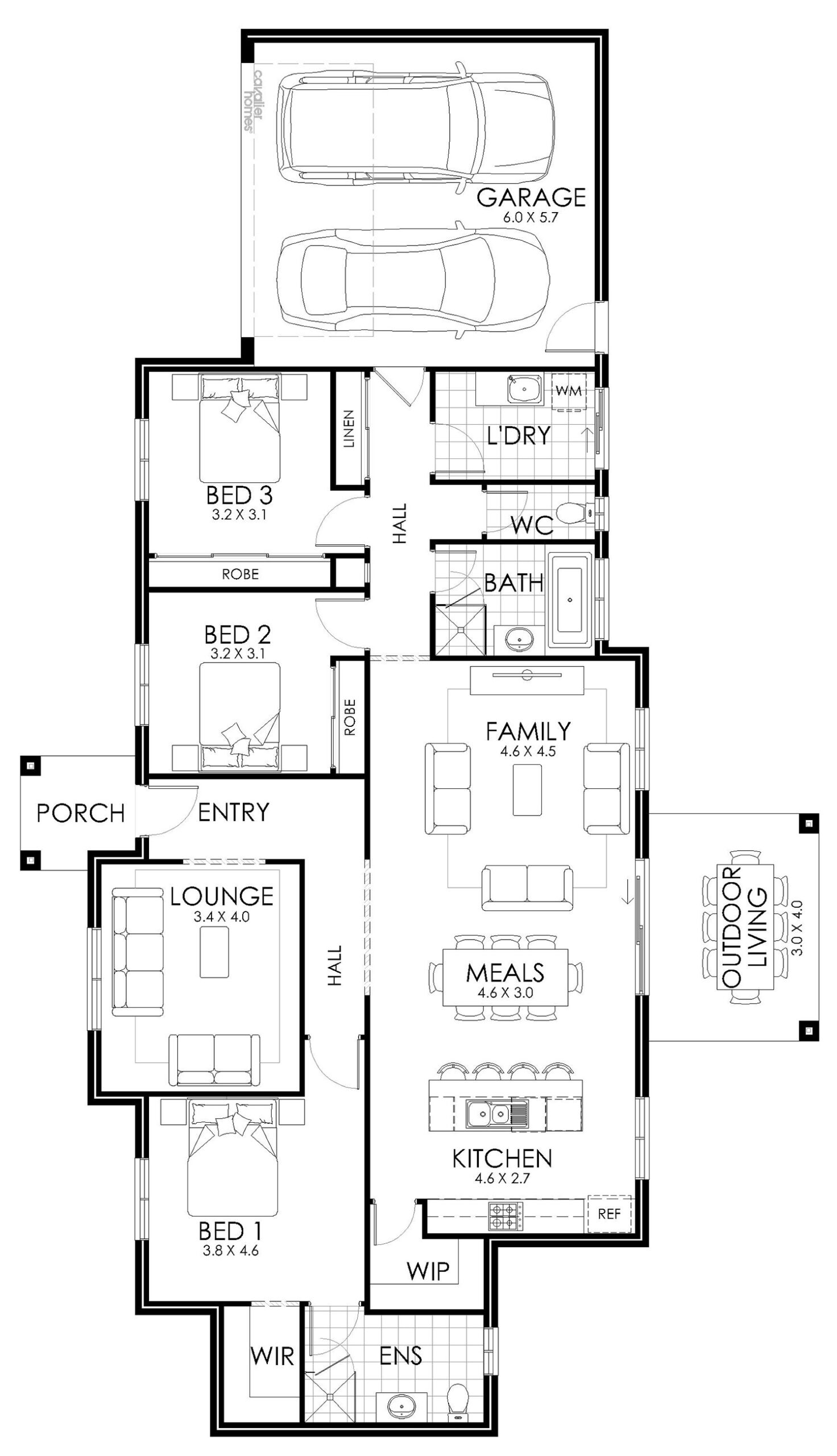
26
Bed: 4
Bath: 2
Garage: 2
Dimensions
Total Area: 245.27m²
Garage Area: 40.23m²
Living Area: 188.06m²
Home Width: 28.07m
Home Length: 14.06m
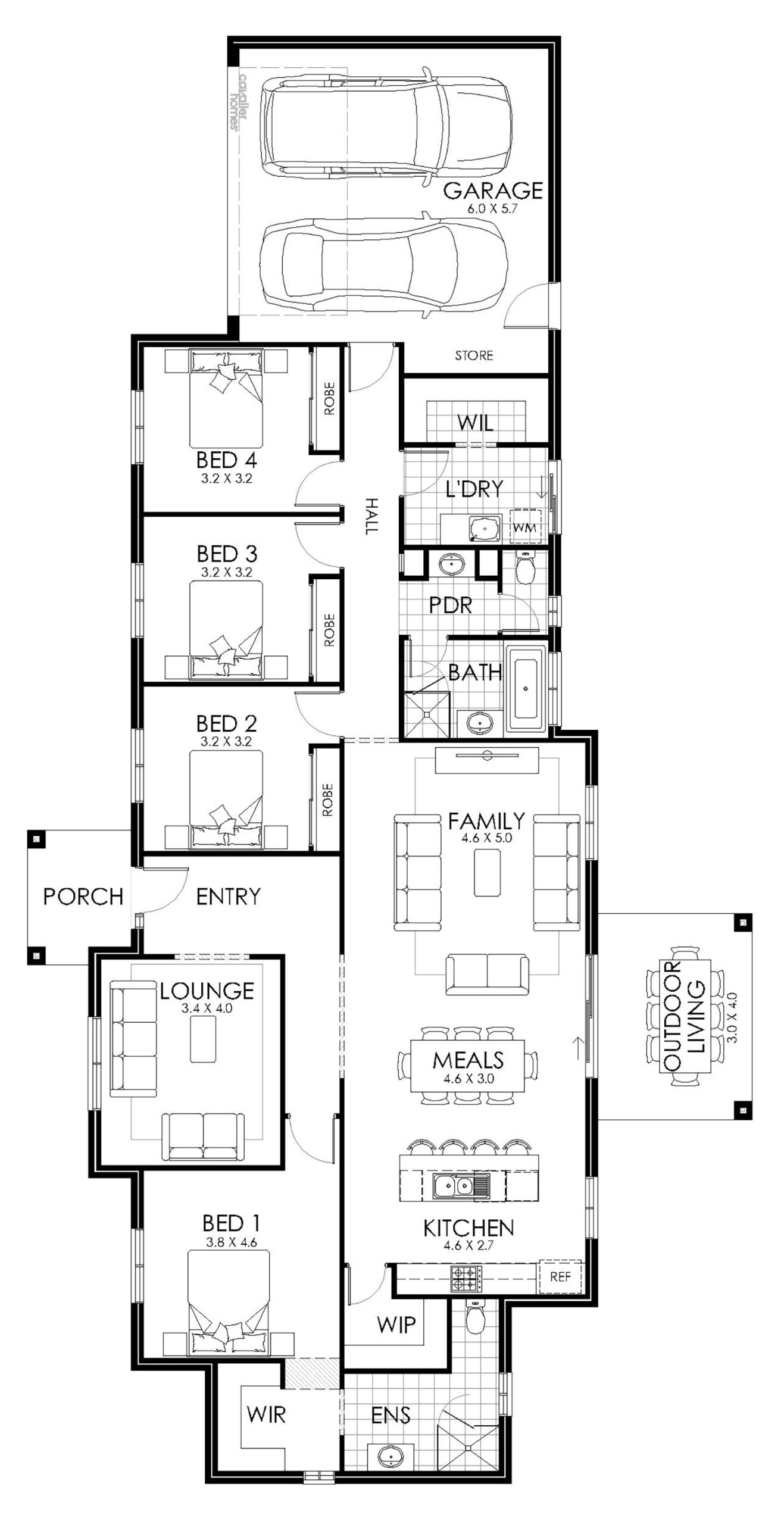
30
Bed: 4
Bath: 2
Garage: 2
Dimensions
Total Area: 281.05m²
Garage Area: 38.36m²
Living Area: 219.94m²
Home Width: 29.98m
Home Length: 14.90m
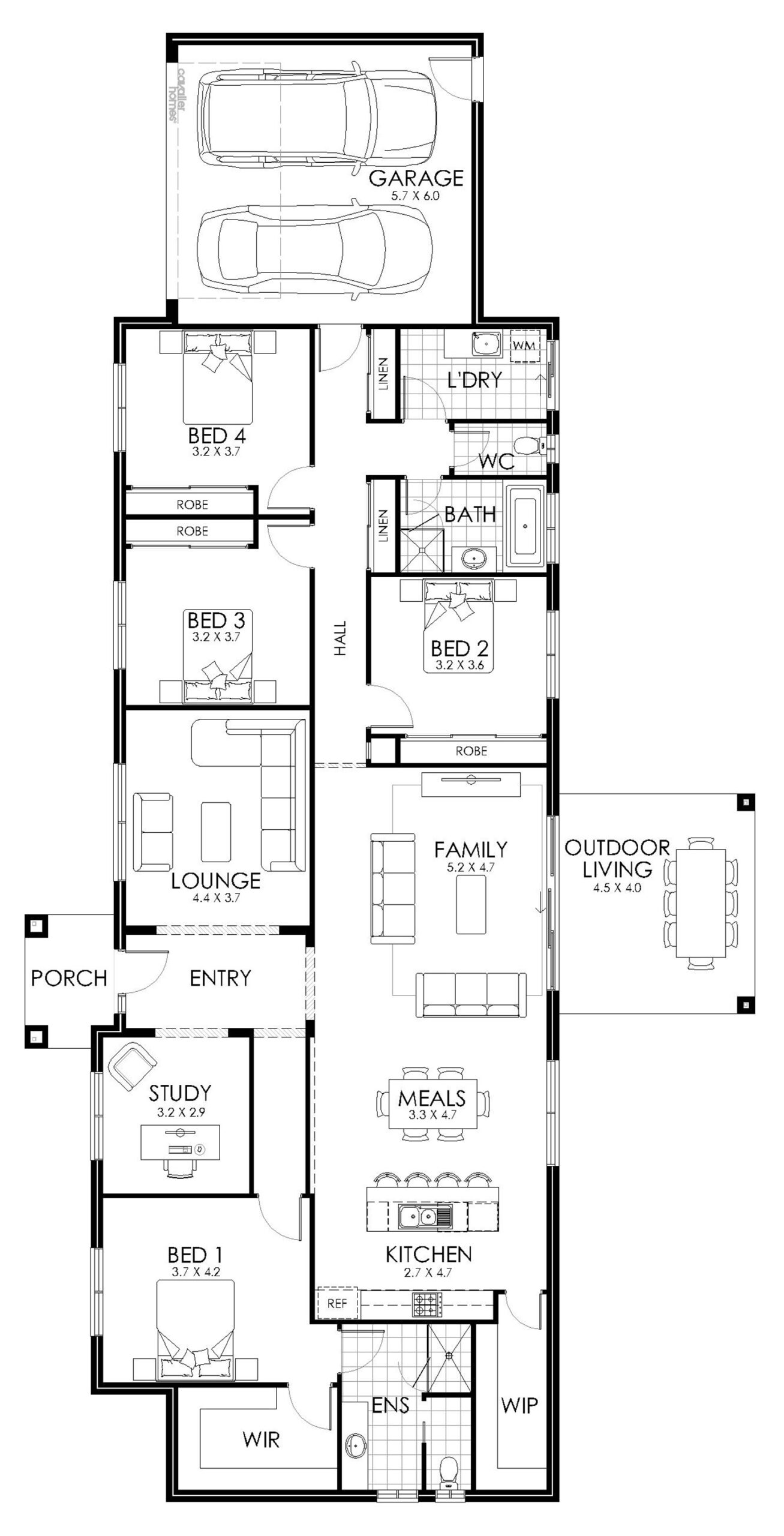
32
Bed: 4
Bath: 2
Garage: 2
Dimensions
Total Area: 293.36m²
Garage Area: 38.36m²
Living Area: 220.21m²
Home Width: 29.98m
Home Length: 14.26m
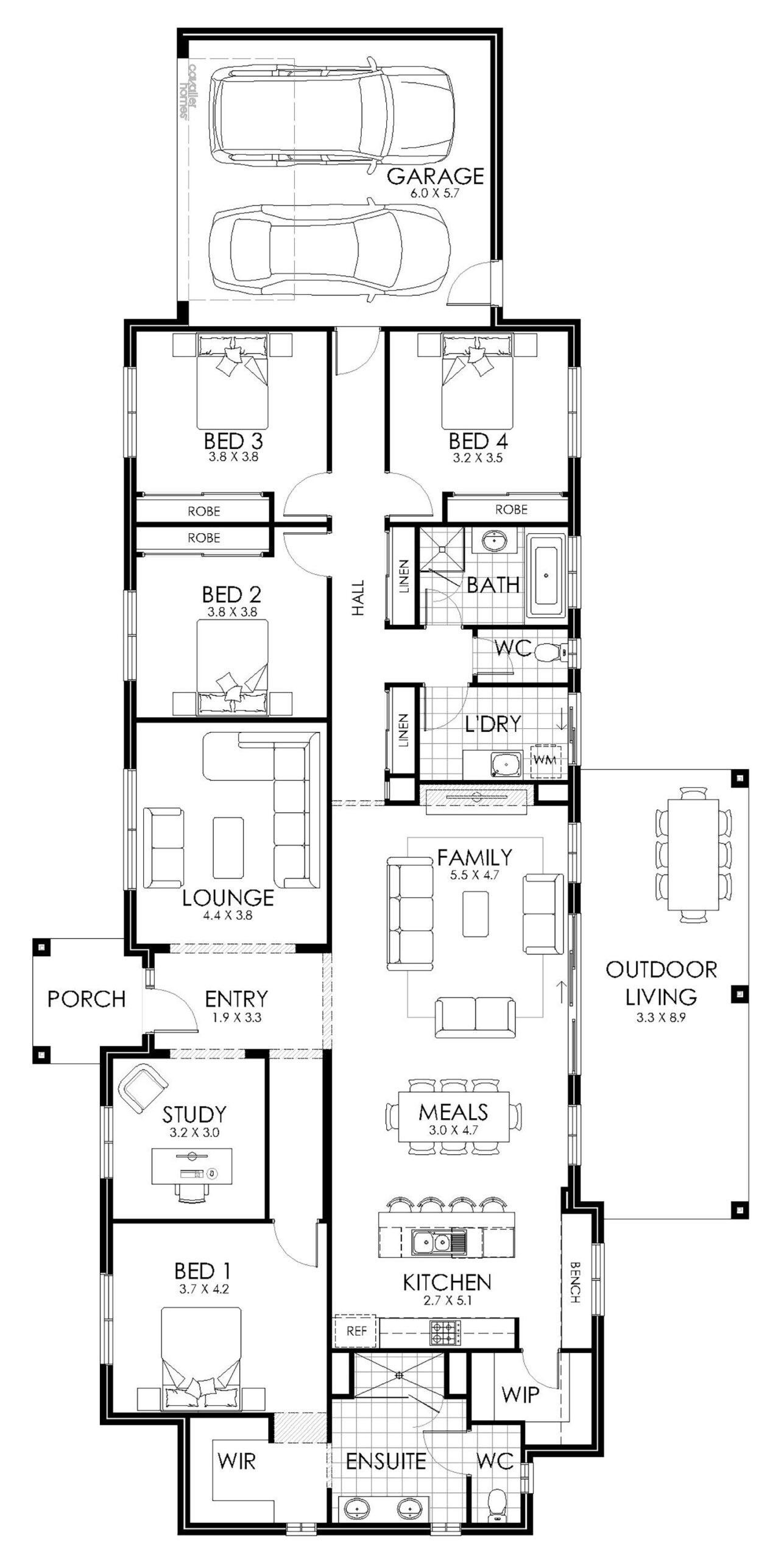
Enquire Today
Submit your details here
*All floor plans, images and pictures shown on this website are provided for illustrative purposes only and are not to scale and may contain items that are examples of upgrade options which may be included at additional cost, for example (but not limited to): Panel lift garage door, front entry door, outdoor light, floor coverings, all external paving and tiling and landscaping. Images may also contain items not supplied by Cavalier Homes including all furniture & wall hangings. No allowance has been made for any council regulations or estate requirements. It is the home owner’s responsibility to ensure that the house will fit on their land and that all applicable council regulations and estate requirements are met. None of the information provided on this website forms part of any contract with Cavalier Homes and you should not rely upon any information contained on this website in deciding whether to enter into any contract with Cavalier Homes.
Build with Cavalier Homes
Submit your details here

