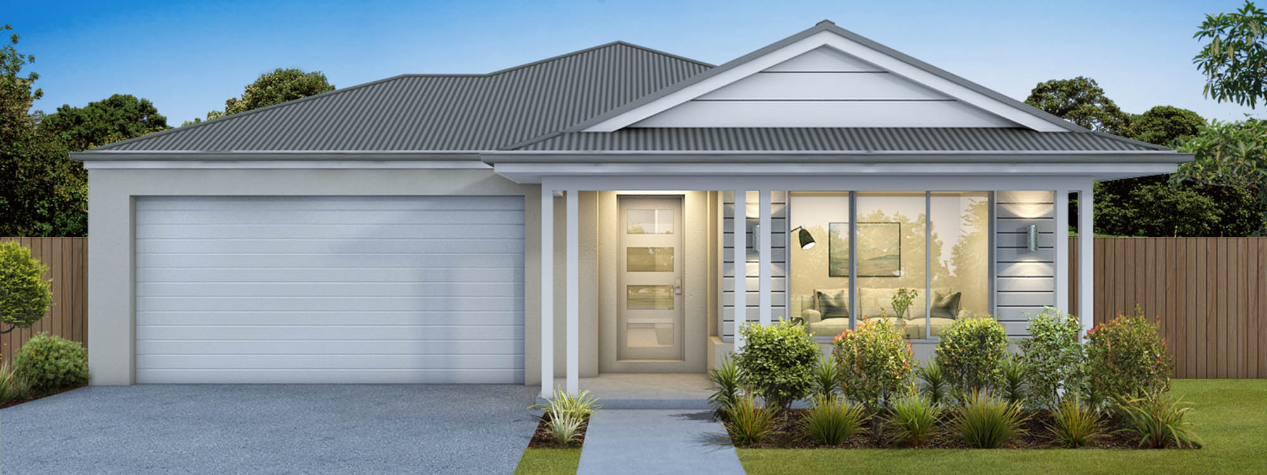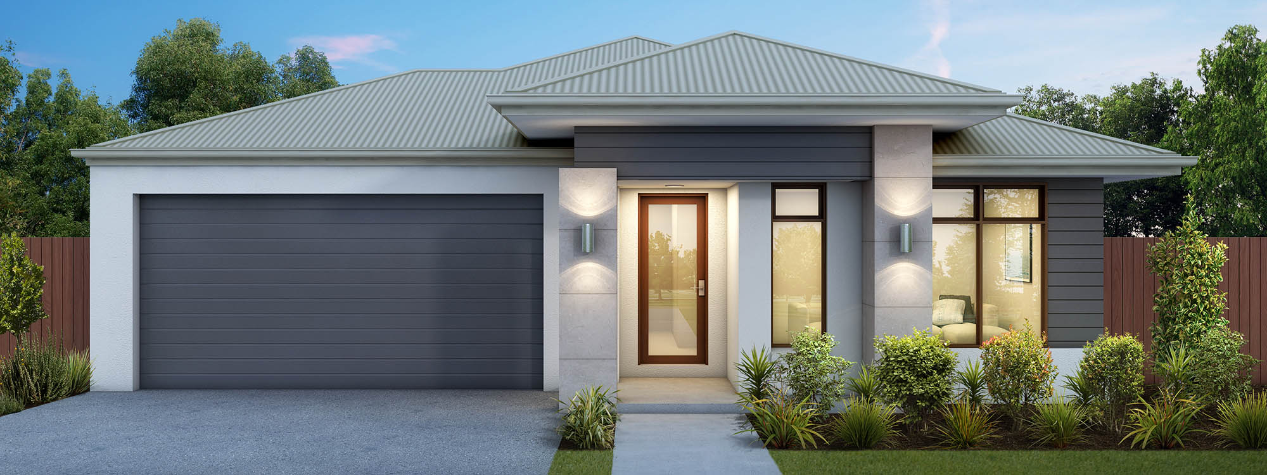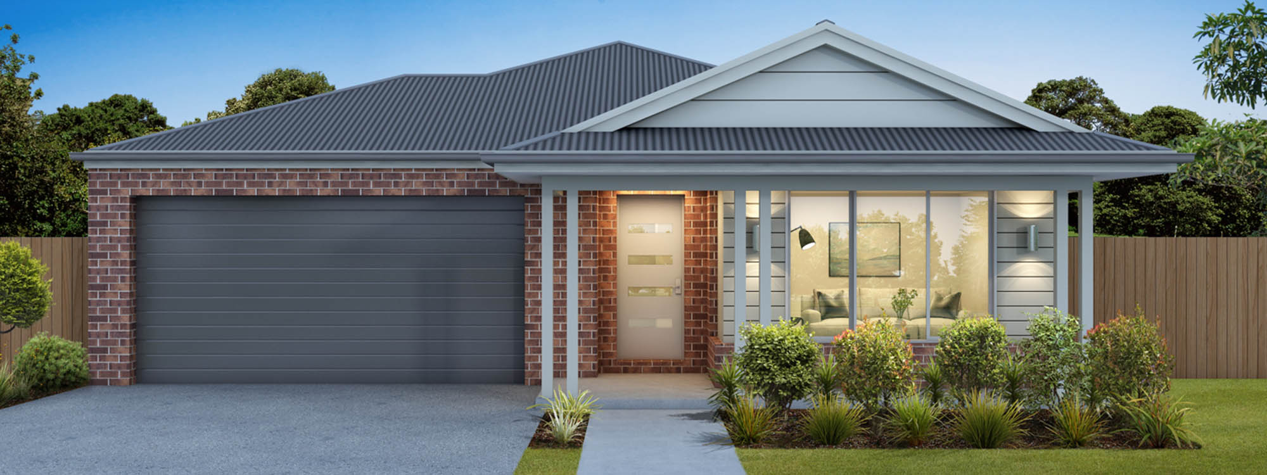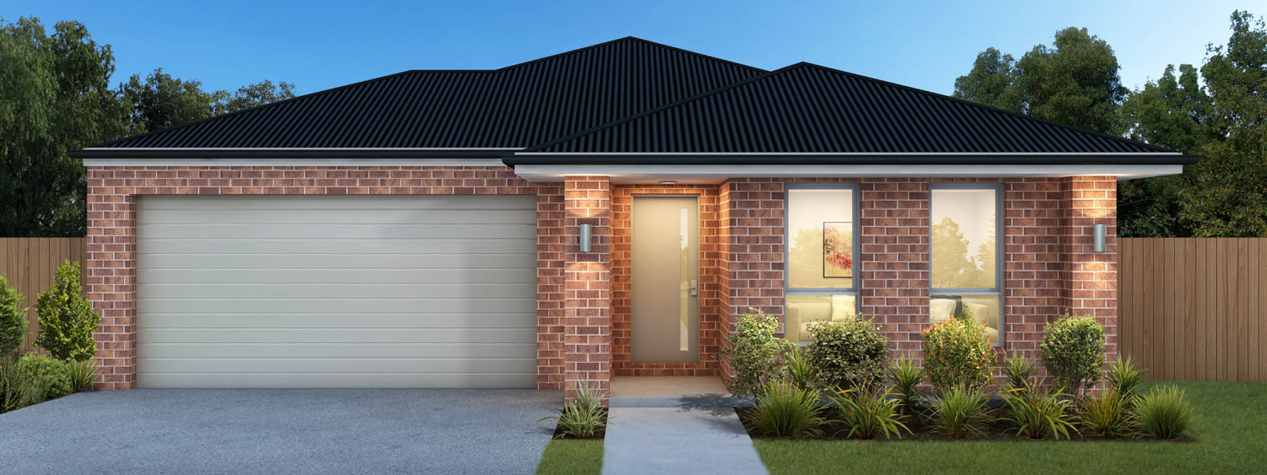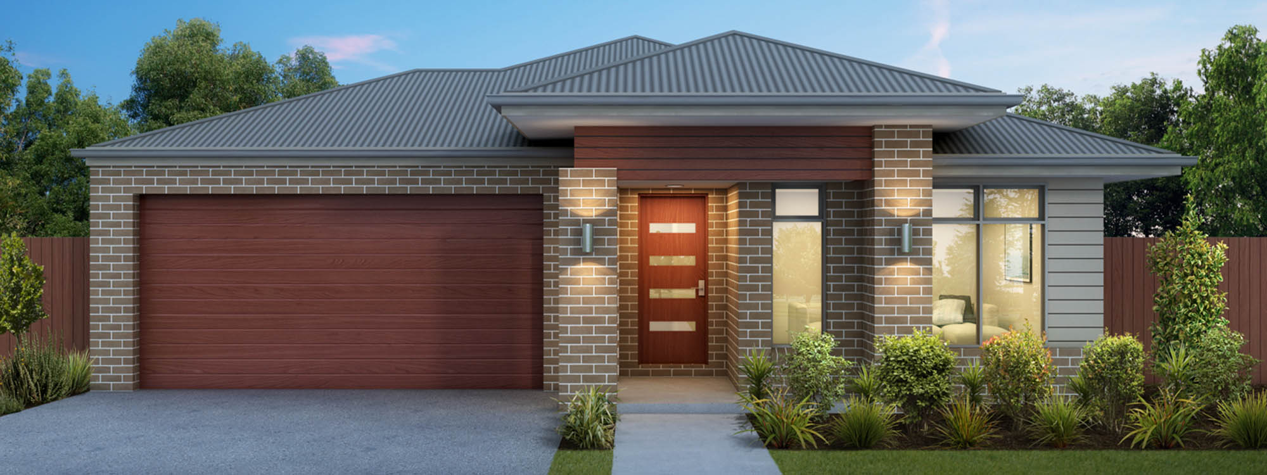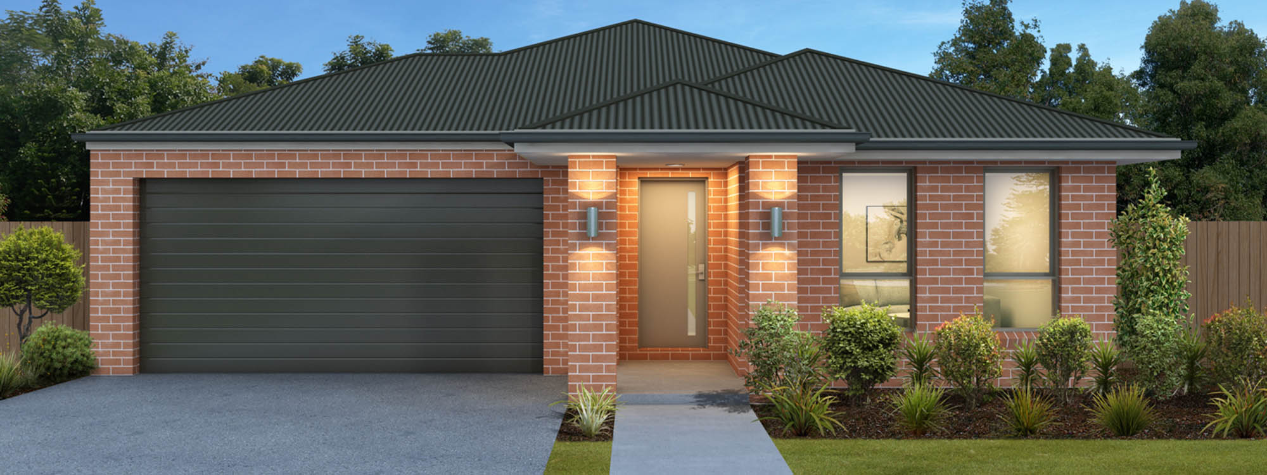Manly
View Floorplans

4

2

2
Plenty of room for family time
What’s great about the Manly is that it allows you to come together as a family while having the space to spread out when you need your own time. Space, privacy, storage and connected indoor-outdoor living are all on offer.
Options for everyone
The second, third, and fourth bedrooms all have built-in robes with the master bedroom offering a walk-in-robe and ensuite.
Download the brochure and browse through the floor plans below to see which option is right for you. If you have any questions, get in touch using the enquire now button.
20
Bed: 3
Bath: 2
Garage: 2
Dimensions
Total Area: 191.07m²
Garage Area: 38.68m²
Living Area: 137.40m²
Home Width: 11.30m
Home Length: 19.16m
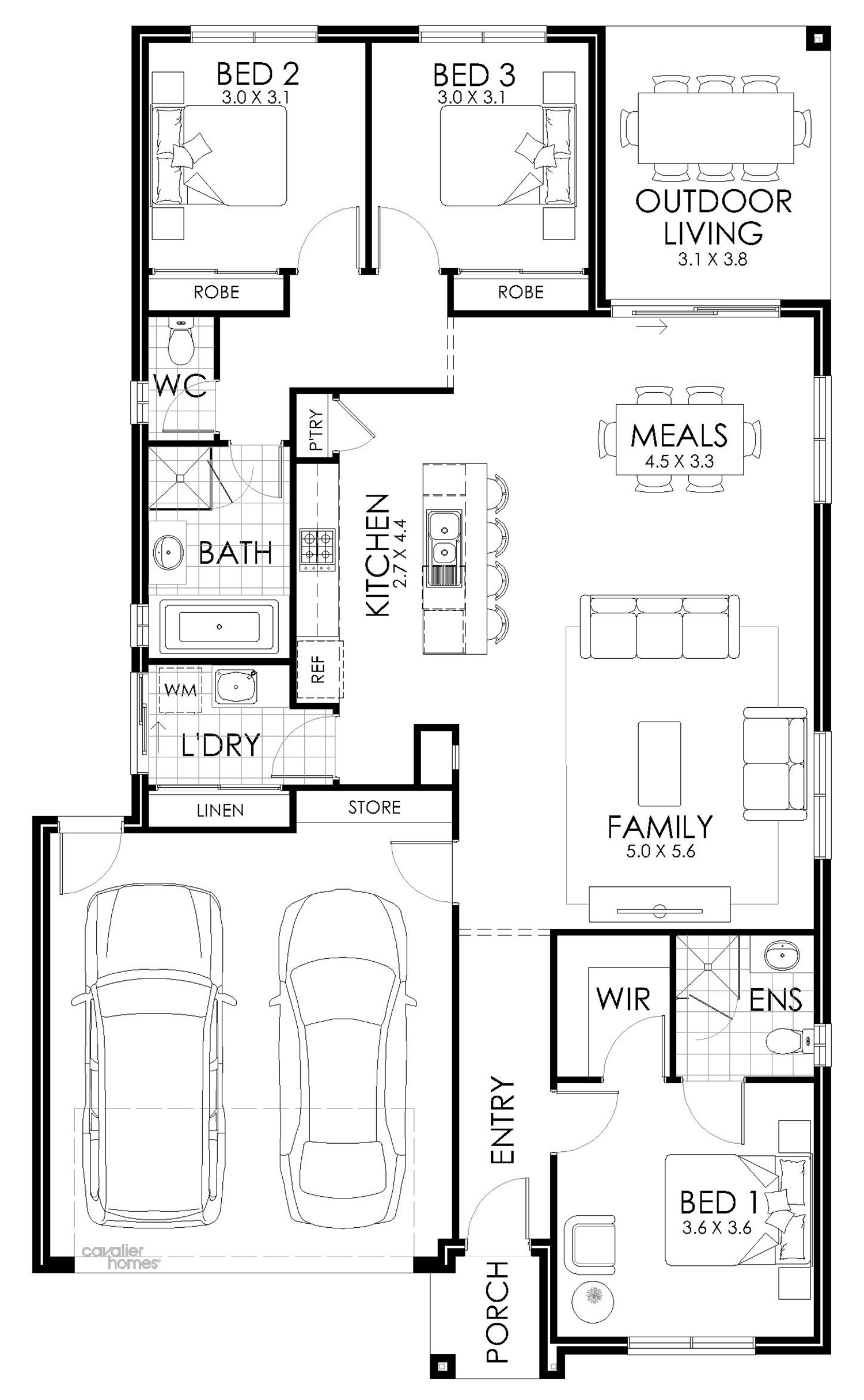
22
Bed: 3
Bath: 2
Garage: 2
Dimensions
Total Area: 211.27m²
Garage Area: 37.35m²
Living Area: 158.93m²
Home Width: 11.30m
Home Length: 21.20m
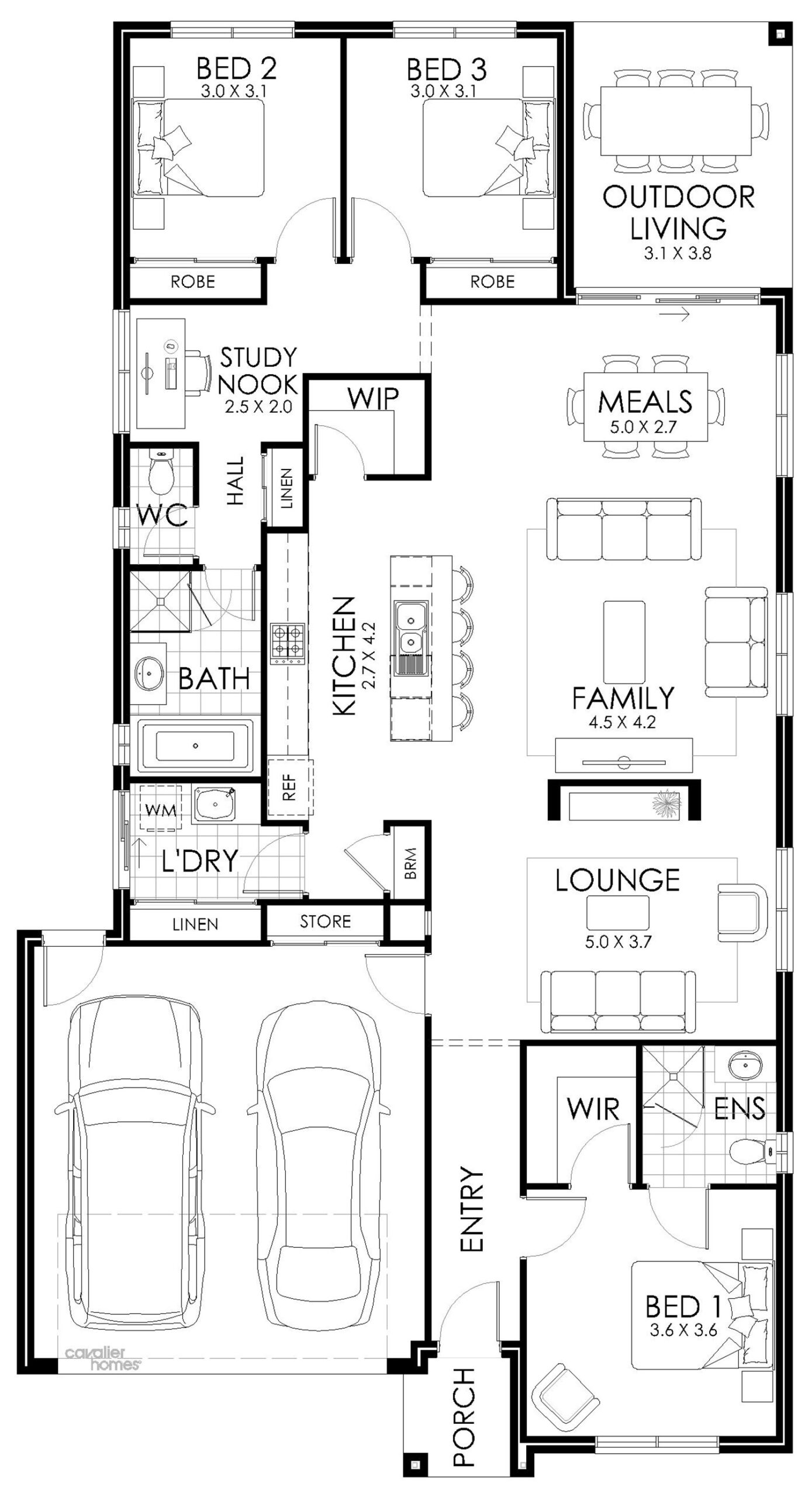
24
Bed: 3
Bath: 2
Garage: 2
Dimensions
Total Area: 227.42m²
Garage Area: 37.34m²
Living Area: 170.13m²
Home Width: 11.30m
Home Length: 22.96m
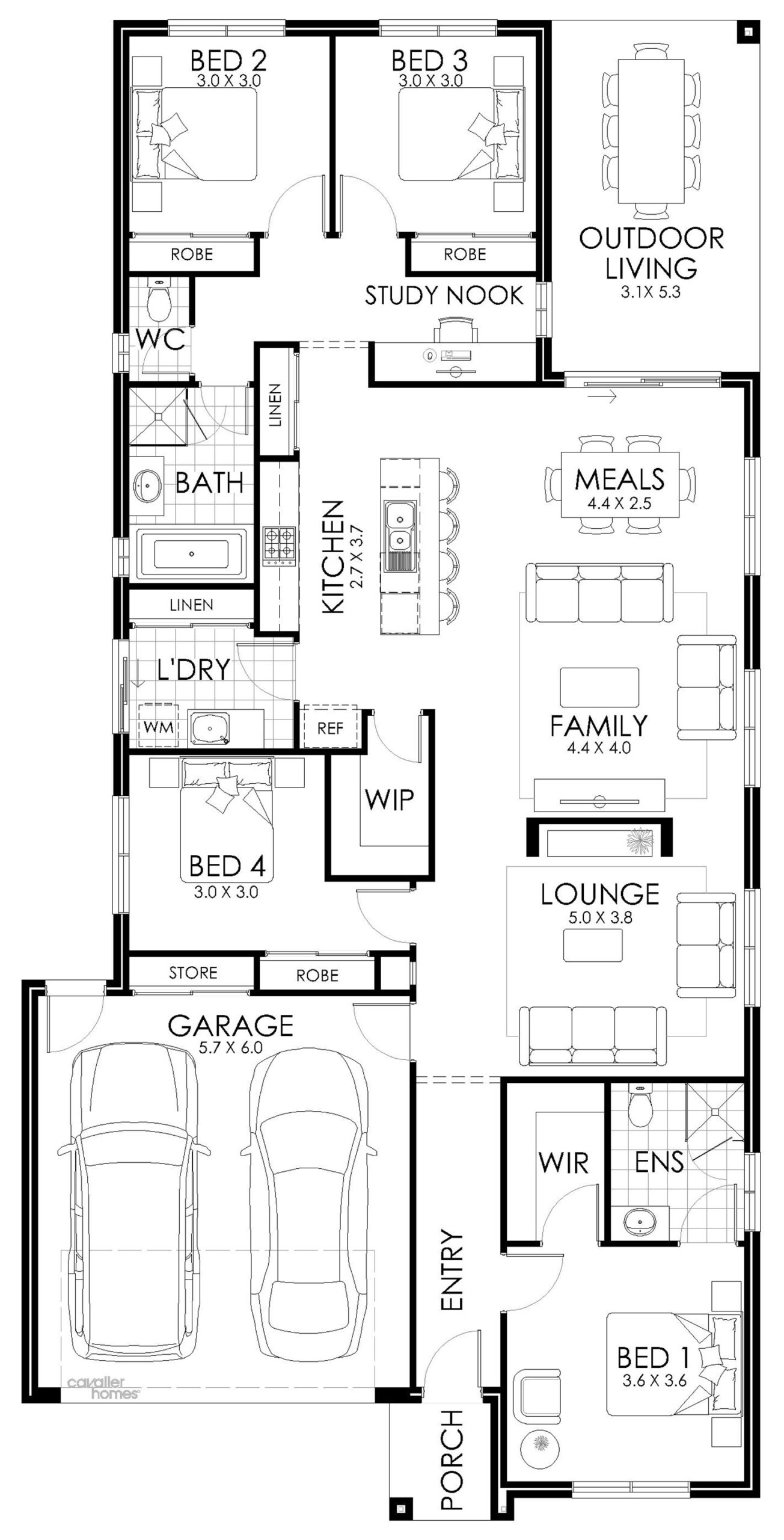
25
Bed: 3
Bath: 2
Garage: 2
Dimensions
Total Area: 237.23m²
Garage Area: 37.34m²
Living Area: 184.08m²
Home Width: 11.30m
Home Length: 23.95m
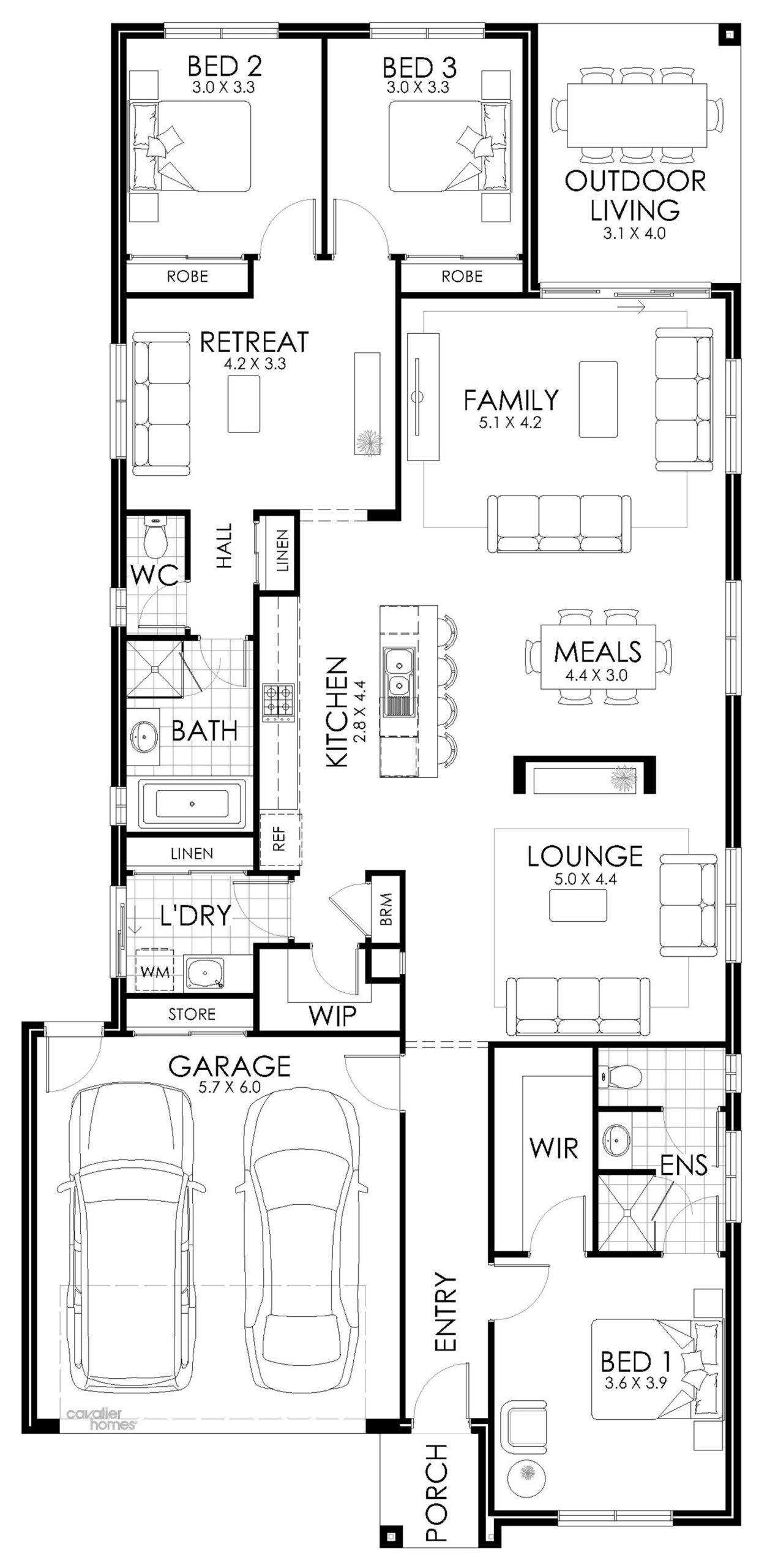
30
Bed: 4
Bath: 2
Garage: 2
Dimensions
Total Area: 281.30m²
Garage Area: 37.45m²
Living Area: 212.95m²
Home Width: 12.80m
Home Length: 25.00m
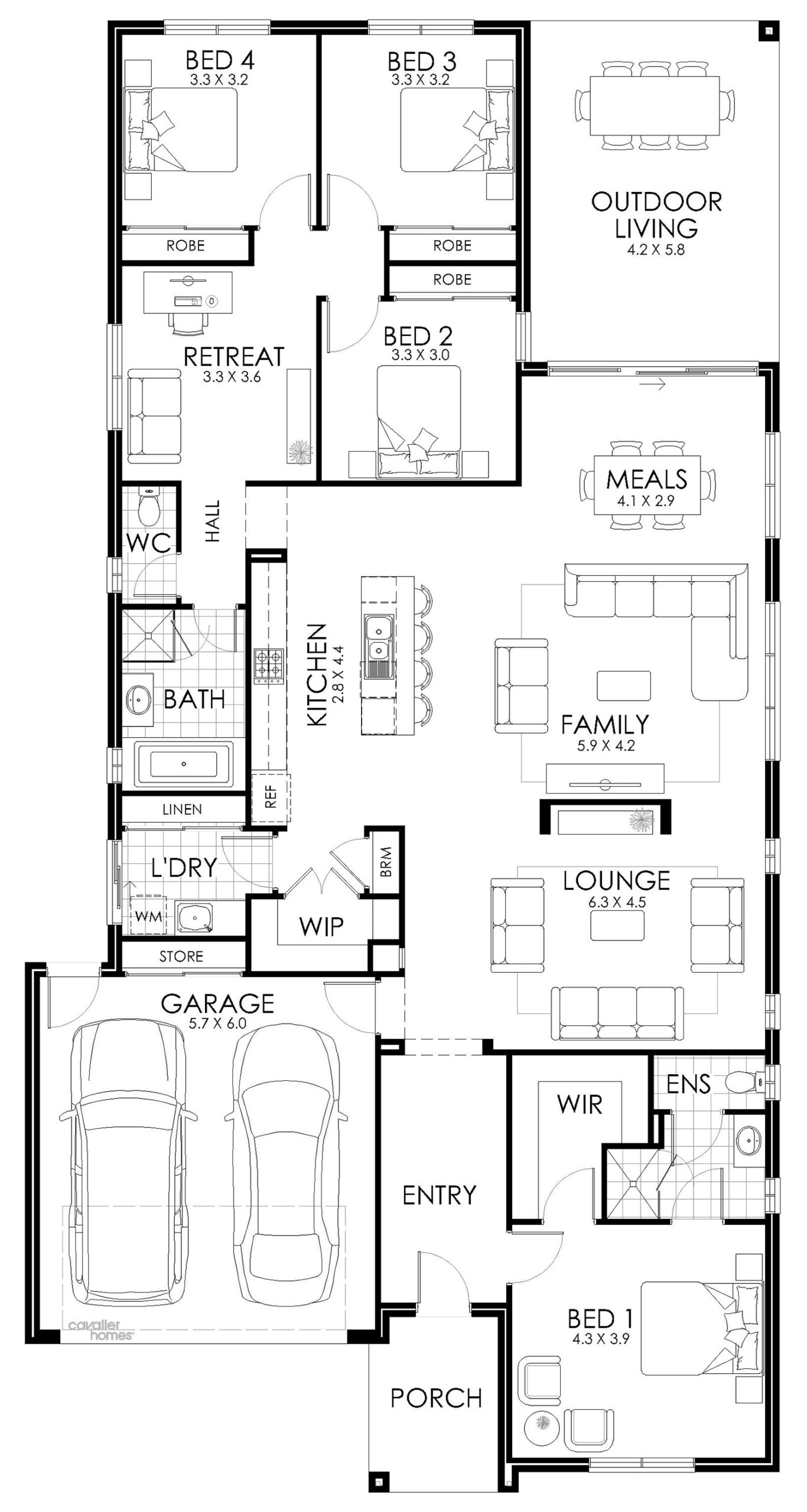
36
Bed: 4
Bath: 2
Garage: 2
Dimensions
Total Area: 333.35m²
Garage Area: 37.69m²
Living Area: 259.68m²
Home Width: 14.80m
Home Length: 25.00m
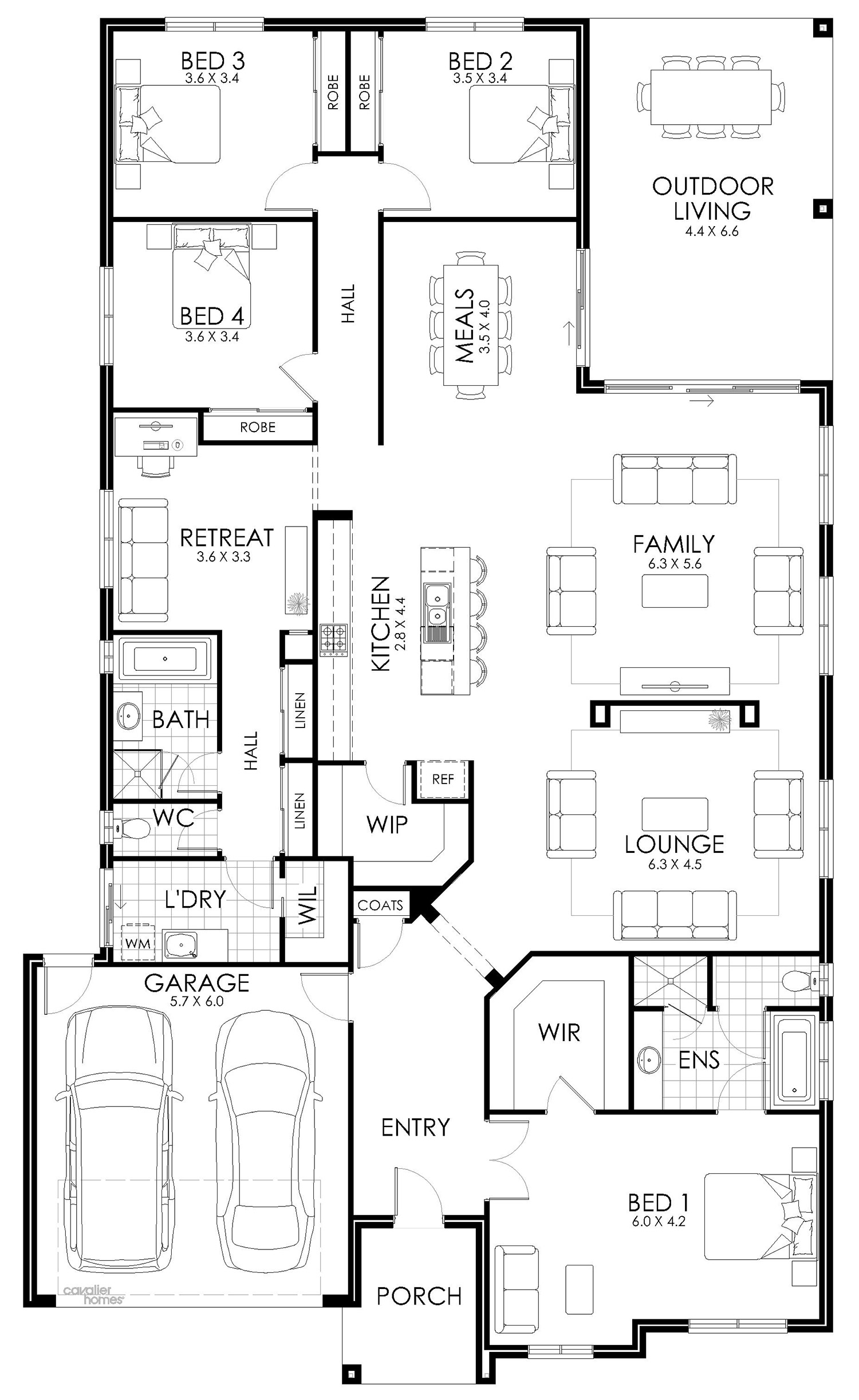
On display at
Enquire Today
Submit your details here
*All floor plans, images and pictures shown on this website are provided for illustrative purposes only and are not to scale and may contain items that are examples of upgrade options which may be included at additional cost, for example (but not limited to): Panel lift garage door, front entry door, outdoor light, floor coverings, all external paving and tiling and landscaping. Images may also contain items not supplied by Cavalier Homes including all furniture & wall hangings. No allowance has been made for any council regulations or estate requirements. It is the home owner’s responsibility to ensure that the house will fit on their land and that all applicable council regulations and estate requirements are met. None of the information provided on this website forms part of any contract with Cavalier Homes and you should not rely upon any information contained on this website in deciding whether to enter into any contract with Cavalier Homes.
Build with Cavalier Homes
Submit your details here

