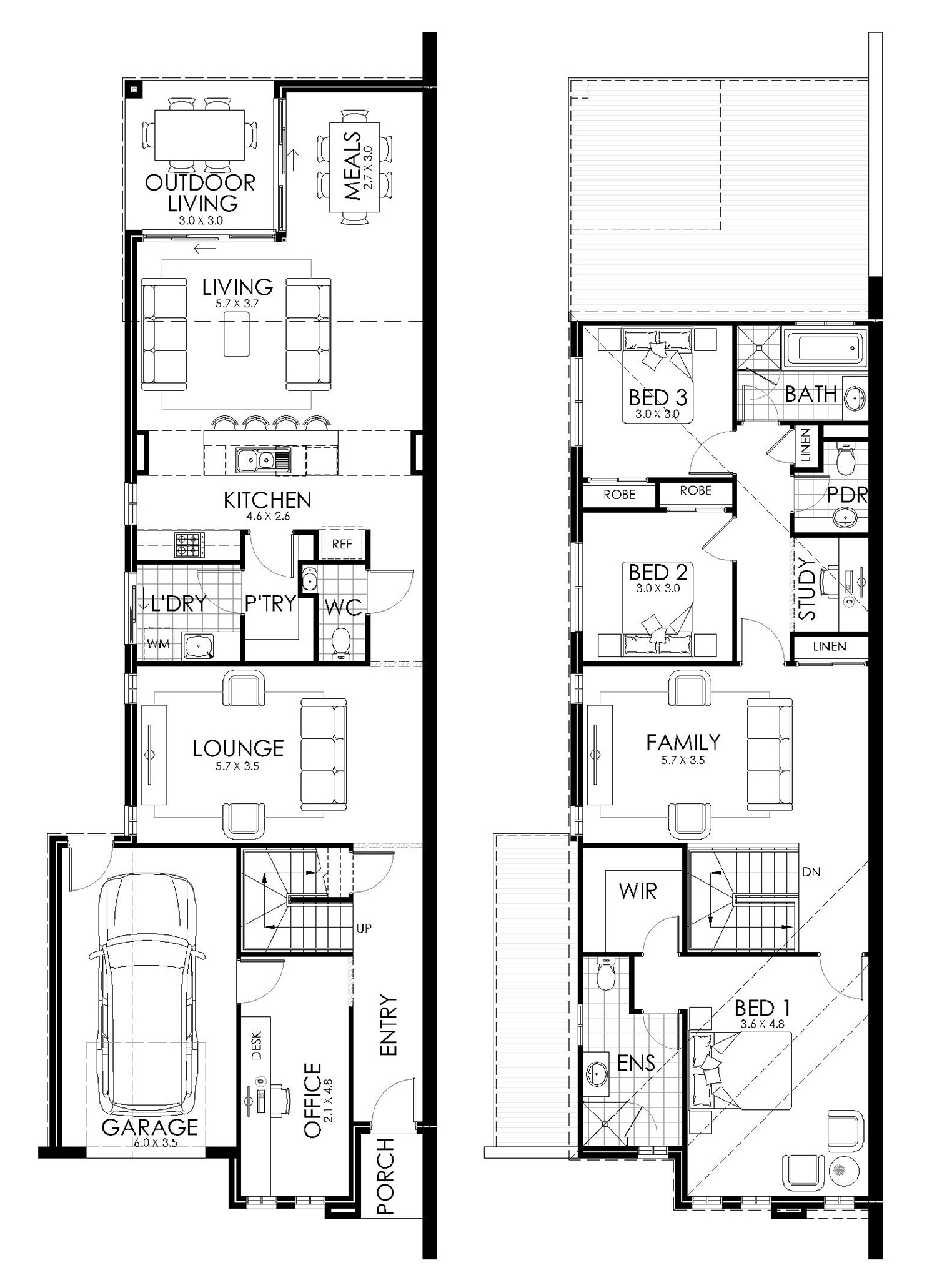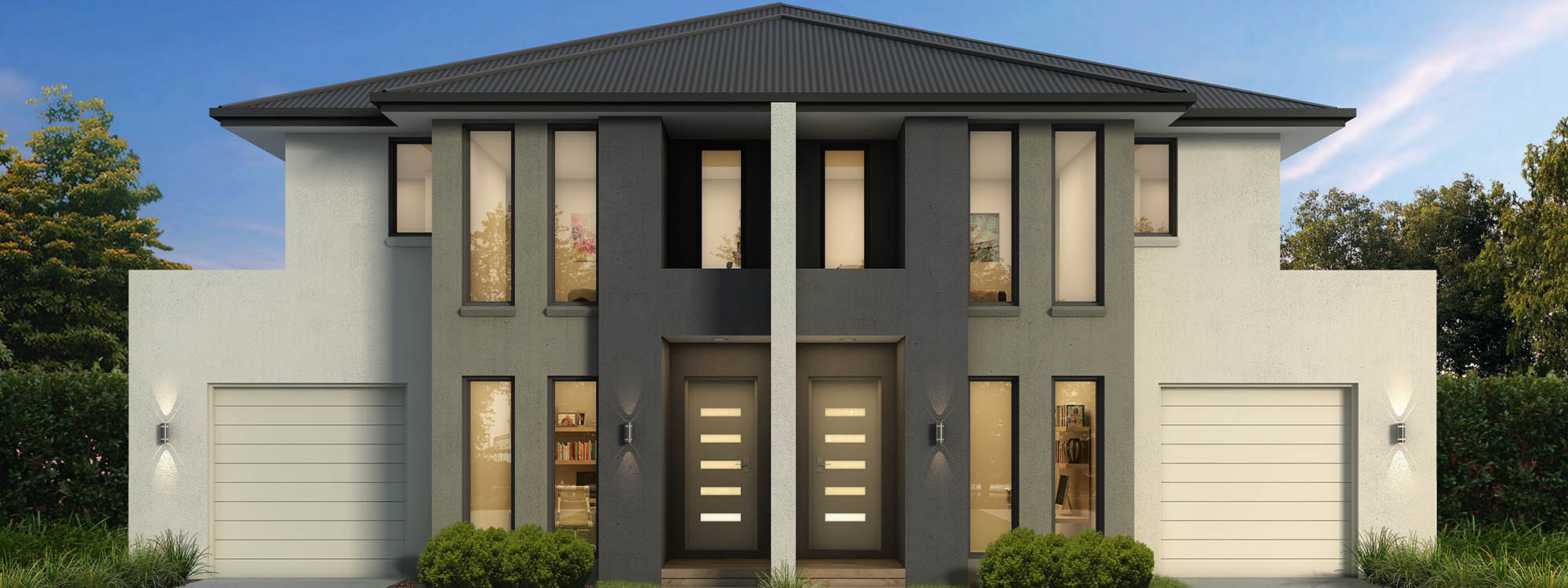Lexton
View Floorplans

3

2

1
The Lexton maximises every inch of space with the living areas downstairs and the bedrooms located upstairs.
As you enter the home, there is a private study the connects through to the garage. Leading down the hallway is a separate lounge room and the main living areas at the end of the home. The open plan kitchen, living and meals offers the perfect space to catch up as a family and connects through to the outdoor living area.
The Lexton duplex offers everything a family requires in a modern home.
Download the brochure and browse through the floor plans below to see which option is right for you. If you have any questions, get in touch using the enquire now button.
26
Bed: 3
Bath: 2
Garage: 1
Dimensions
Total Area: 253.45m²
Garage Area: 23.71m²
Ground Floor: 108.49m²
First Floor: 103.48m²
Home Width: 7.98m
Home Length: 24.60m

Enquire Today
Submit your details here
*All floor plans, images and pictures shown on this website are provided for illustrative purposes only and are not to scale and may contain items that are examples of upgrade options which may be included at additional cost, for example (but not limited to): Panel lift garage door, front entry door, outdoor light, floor coverings, all external paving and tiling and landscaping. Images may also contain items not supplied by Cavalier Homes including all furniture & wall hangings. No allowance has been made for any council regulations or estate requirements. It is the home owner’s responsibility to ensure that the house will fit on their land and that all applicable council regulations and estate requirements are met. None of the information provided on this website forms part of any contract with Cavalier Homes and you should not rely upon any information contained on this website in deciding whether to enter into any contract with Cavalier Homes.

