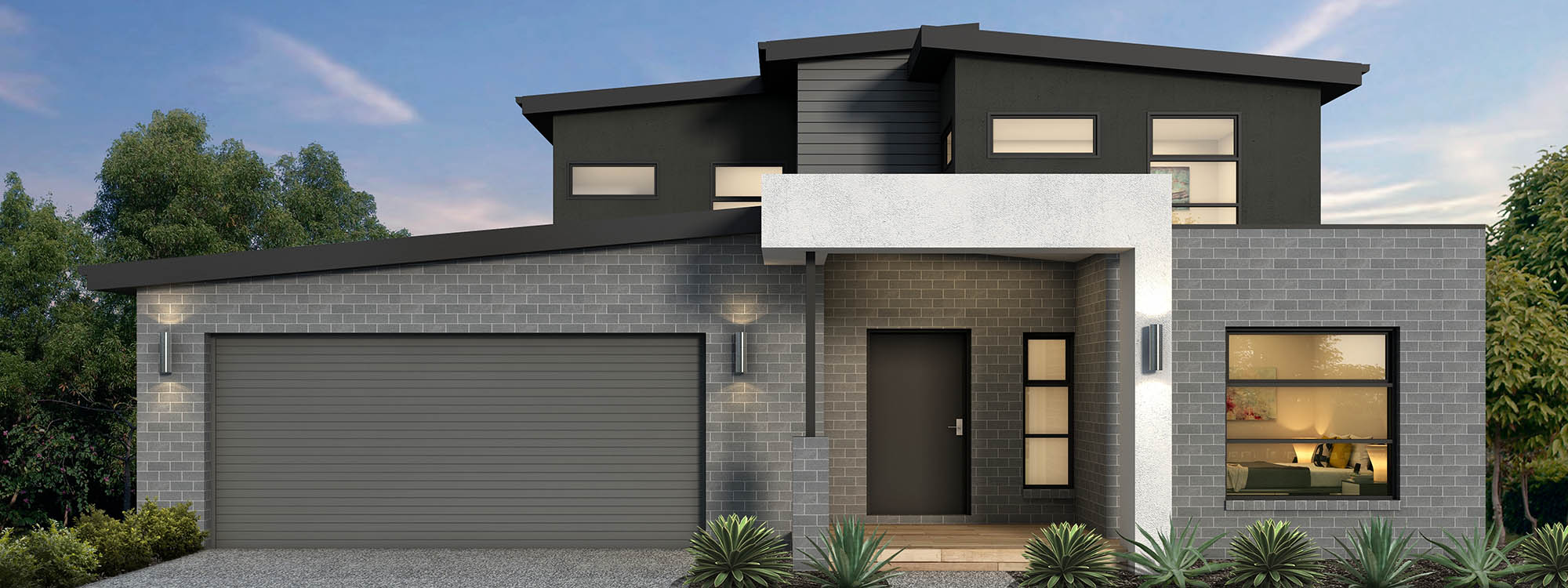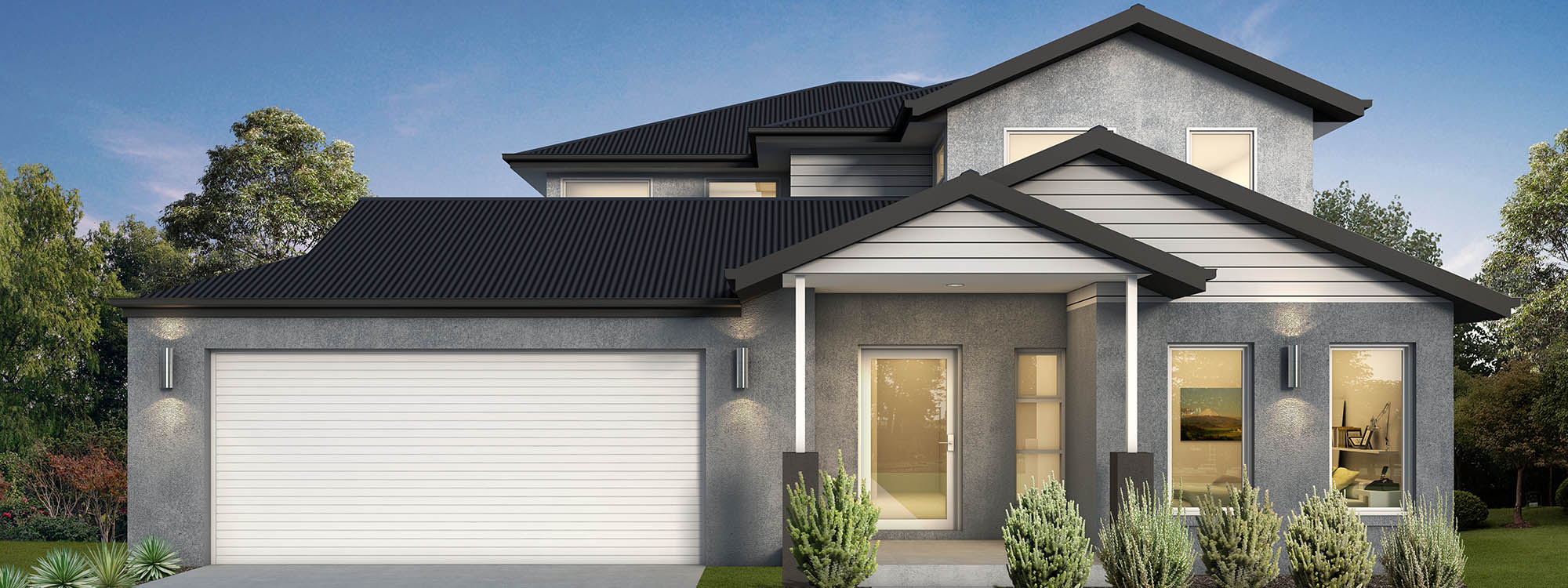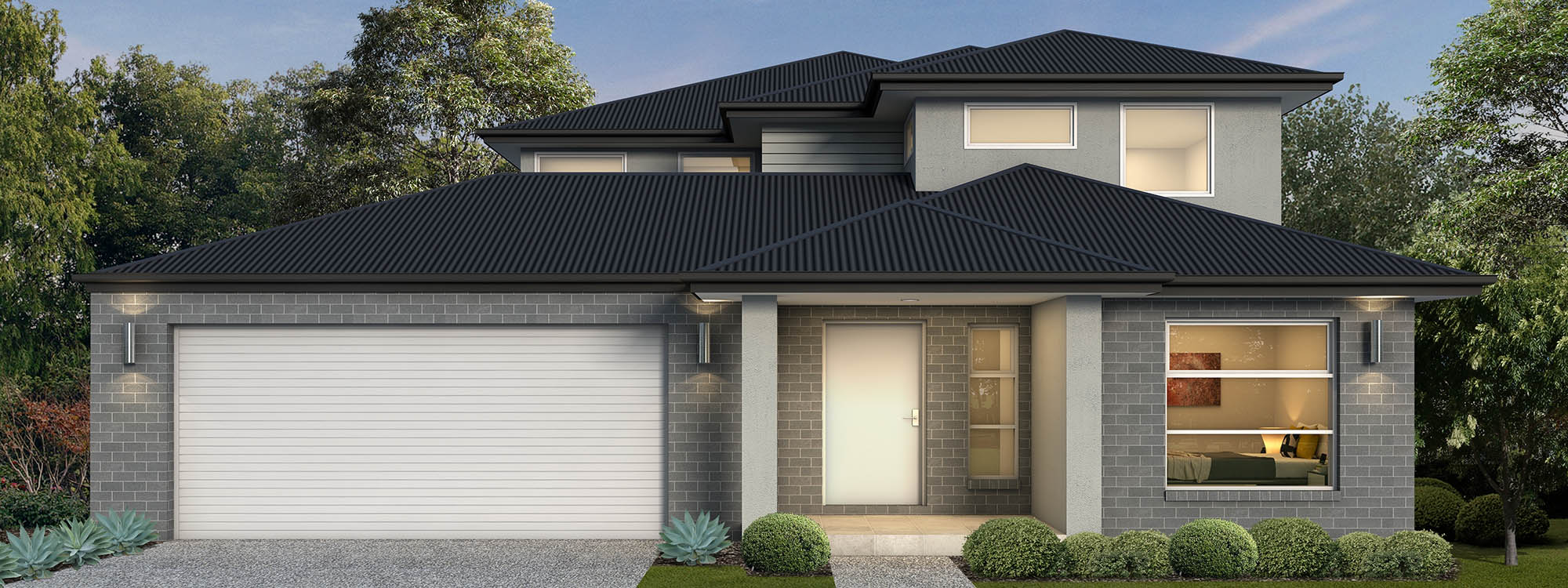Harcourt
View Floorplans

4

3

2
The ground floor of the Harcourt has a large open plan living area that seamlessly integrates with the outdoor living area, providing you with the perfect space to entertain. The fourth bedroom is positioned at the front of the ground floor, with an ensuite and generous walk-in-robe. It is a convenient guest bedroom, for when the party is over.
A grand and spacious design your family will love
Download the brochure and browse through the floor plans below to see which option is right for you. If you have any questions, get in touch using the enquire now button.
35
Bed: 4
Bath: 3
Garage: 2
Dimensions
Total Area: 331.60m²
Garage Area: 53.41m²
Ground Floor: 145.28m²
First Floor: 111.09m²
Home Width: 14.78m
Home Length: 21.23m
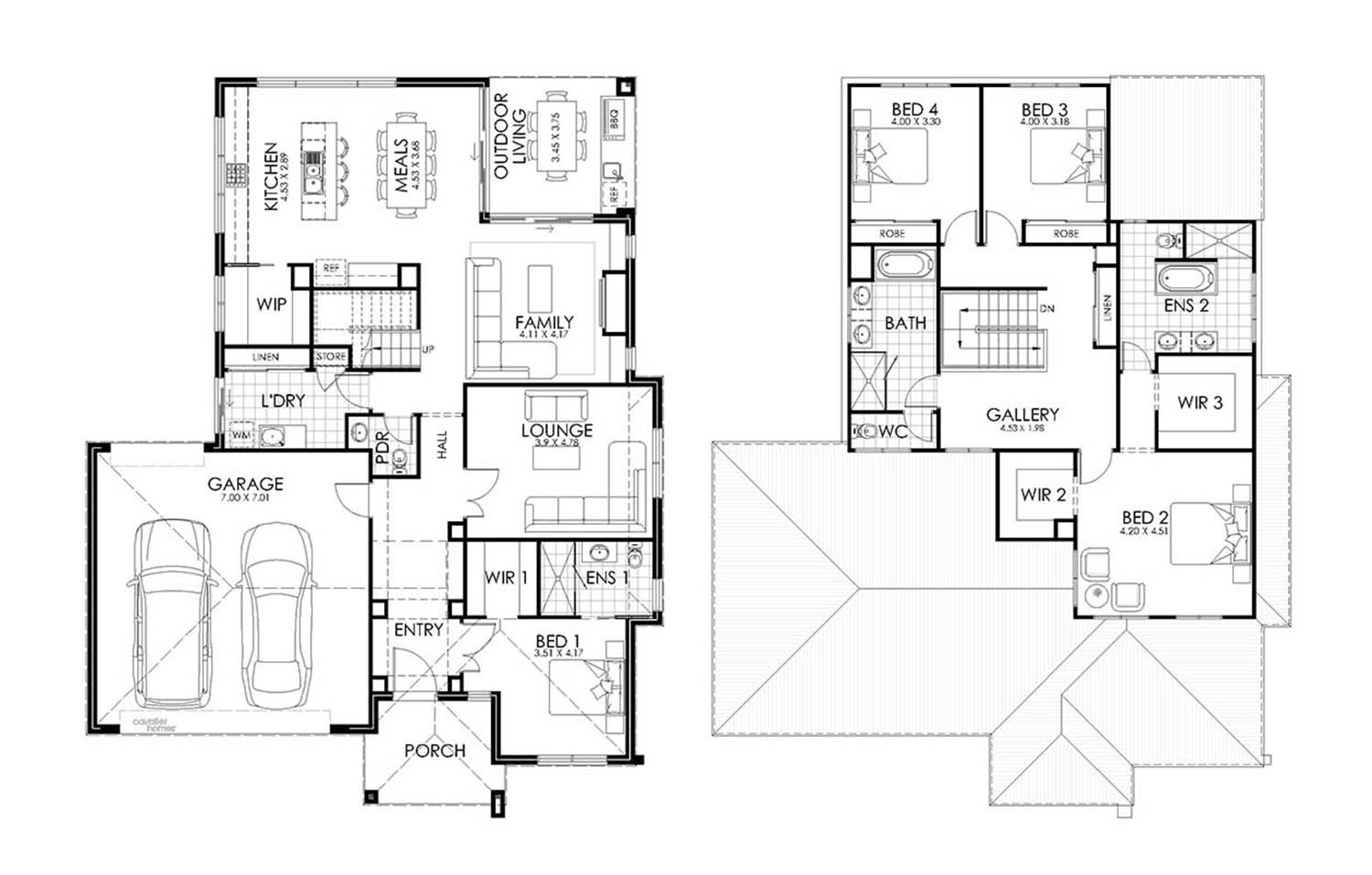
39
Bed: 4
Bath: 3
Garage: 2
Dimensions
Total Area: 365.21m²
Garage Area: 53.40m²
Ground Floor: 158.27m²
First Floor: 124.24m²
Home Width: 14.78m
Home Length: 22.47m
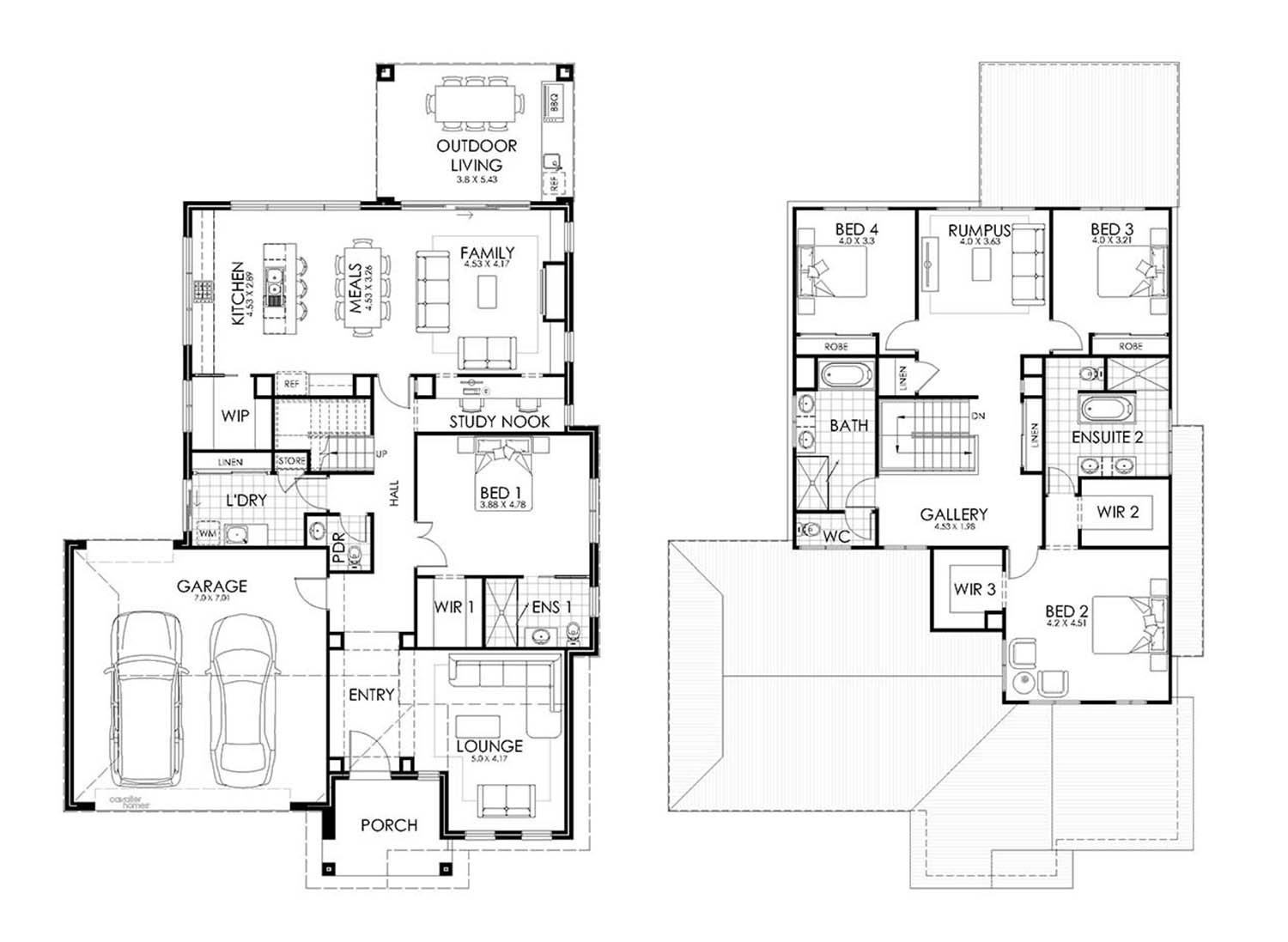
45
Bed: 4
Bath: 3
Garage: 2
Dimensions
Total Area: 422.80m²
Garage Area: 53.41m²
Ground Floor: 177.88m²
First Floor: 143.73m²
Home Width: 14.78m
Home Length: 22.45m
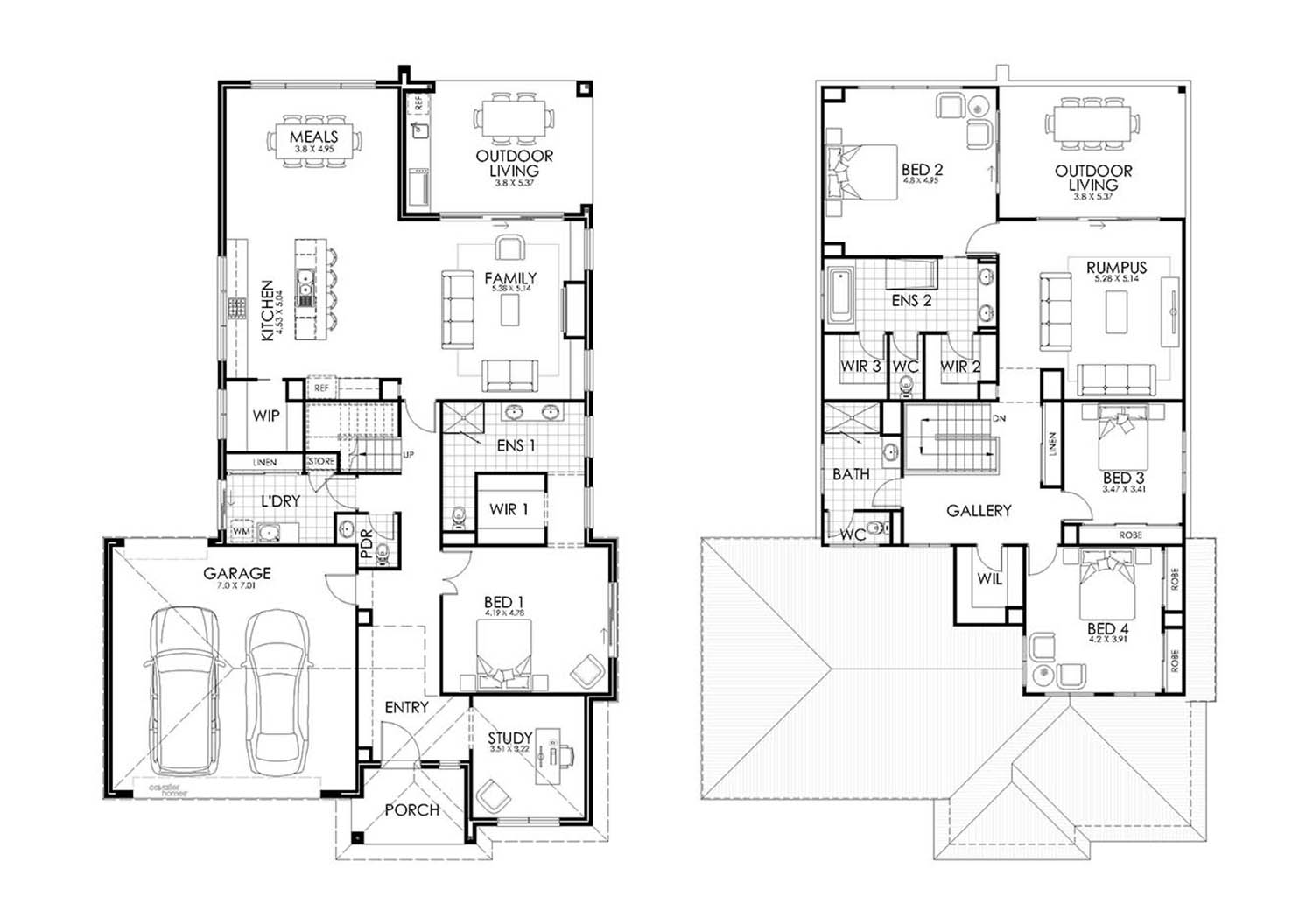
Enquire Today
Submit your details here
*All floor plans, images and pictures shown on this website are provided for illustrative purposes only and are not to scale and may contain items that are examples of upgrade options which may be included at additional cost, for example (but not limited to): Panel lift garage door, front entry door, outdoor light, floor coverings, all external paving and tiling and landscaping. Images may also contain items not supplied by Cavalier Homes including all furniture & wall hangings. No allowance has been made for any council regulations or estate requirements. It is the home owner’s responsibility to ensure that the house will fit on their land and that all applicable council regulations and estate requirements are met. None of the information provided on this website forms part of any contract with Cavalier Homes and you should not rely upon any information contained on this website in deciding whether to enter into any contract with Cavalier Homes.

