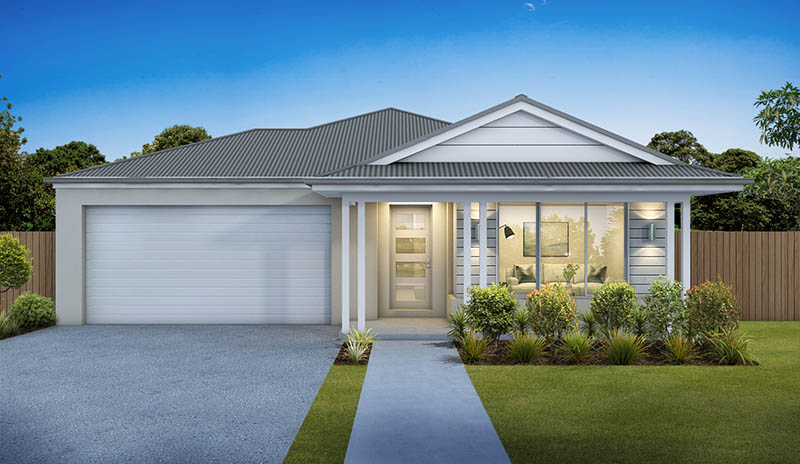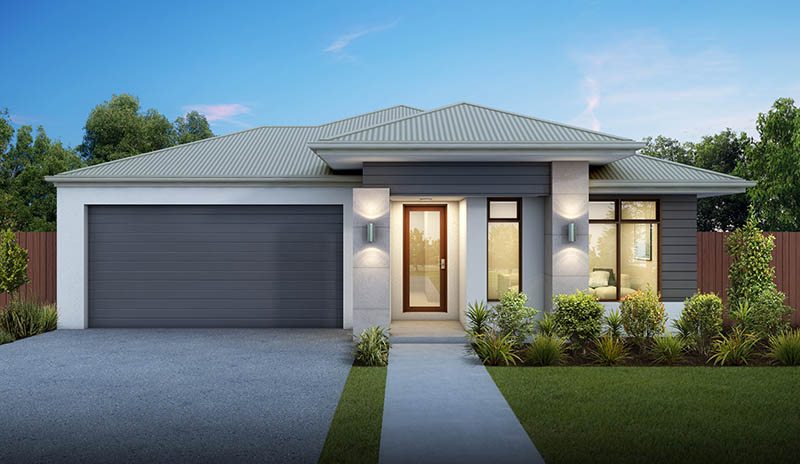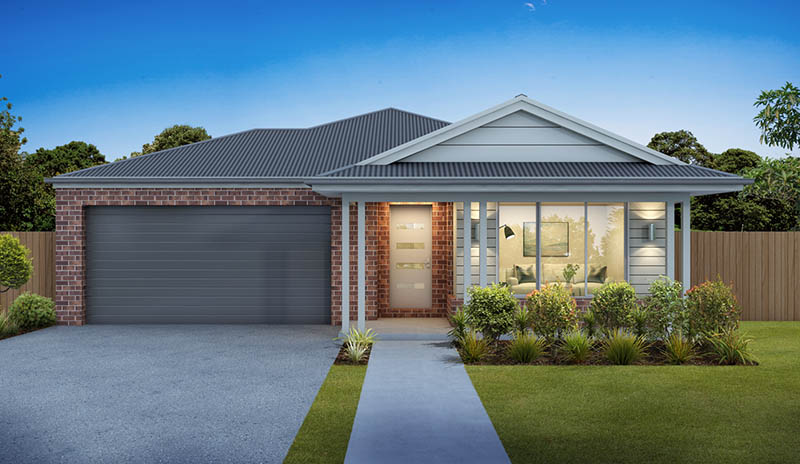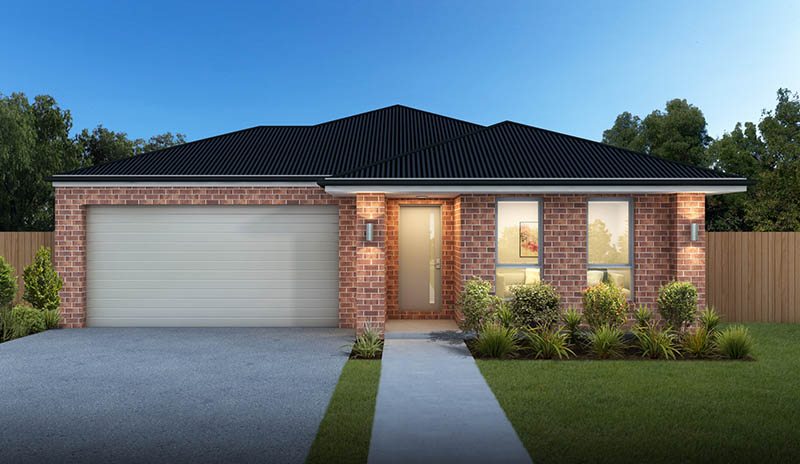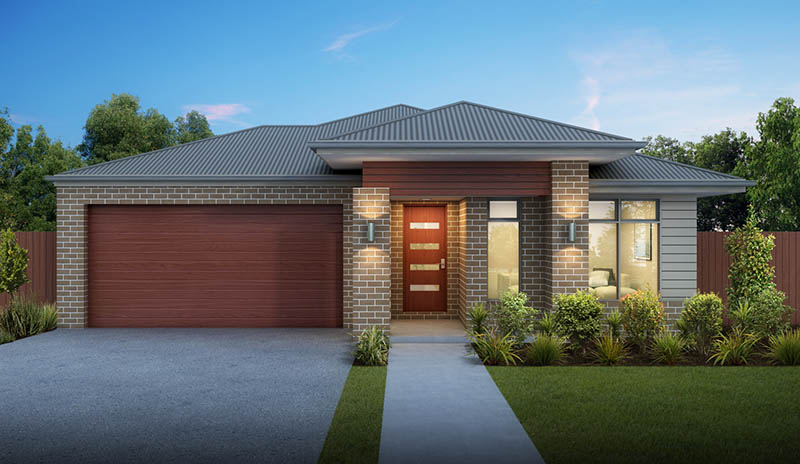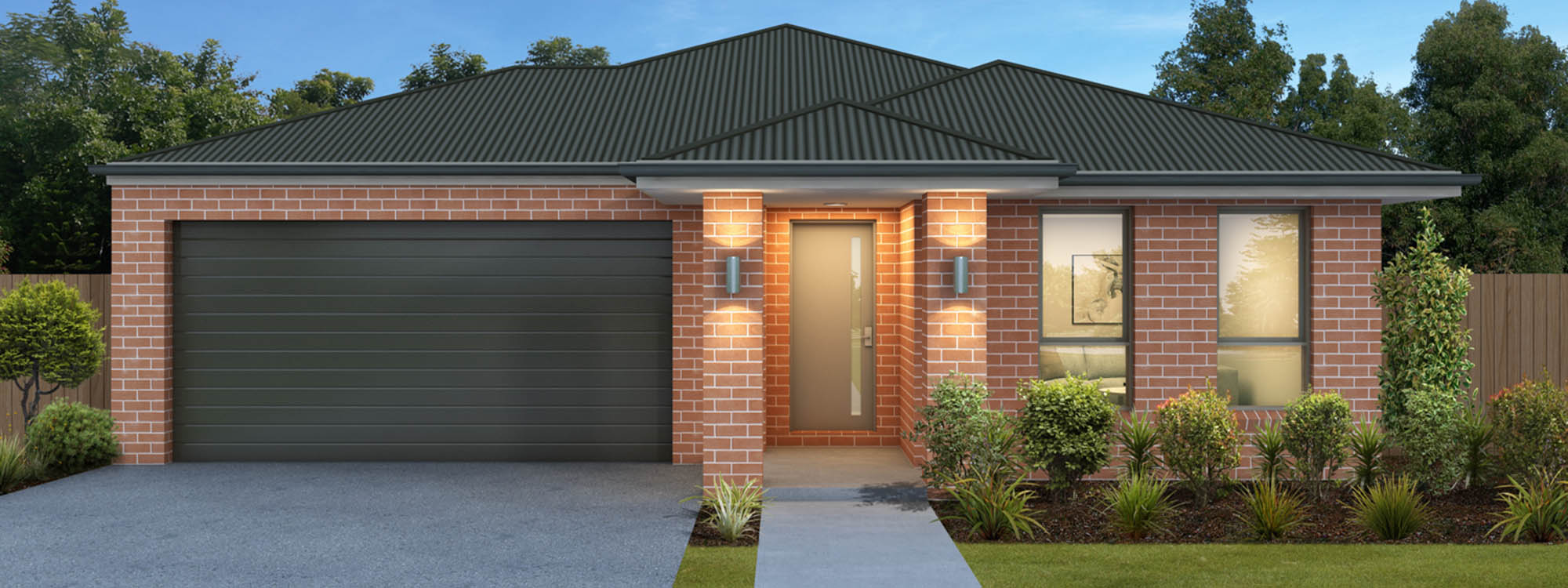Duneed
View Floorplans

4

2

2
The functional open plan kitchen, living and meals area is located at the heart of the home. Which connects you to the sizeable and welcoming outdoor living area. The Duneed 24, 25 and 30 all offer a separate lounge room leading off the main living area.
The Duneed provides impressive liveability
Download the brochure and browse through the floor plans below to see which option is right for you. If you have any questions, get in touch using the enquire now button.
22
Bed: 3
Bath: 2
Garage: 2
Dimensions
Total Area: 207.62m²
Garage Area: 37.86m²
Living Area: 150.70m²
Home Width: 11.67m
Home Length: 23.61m
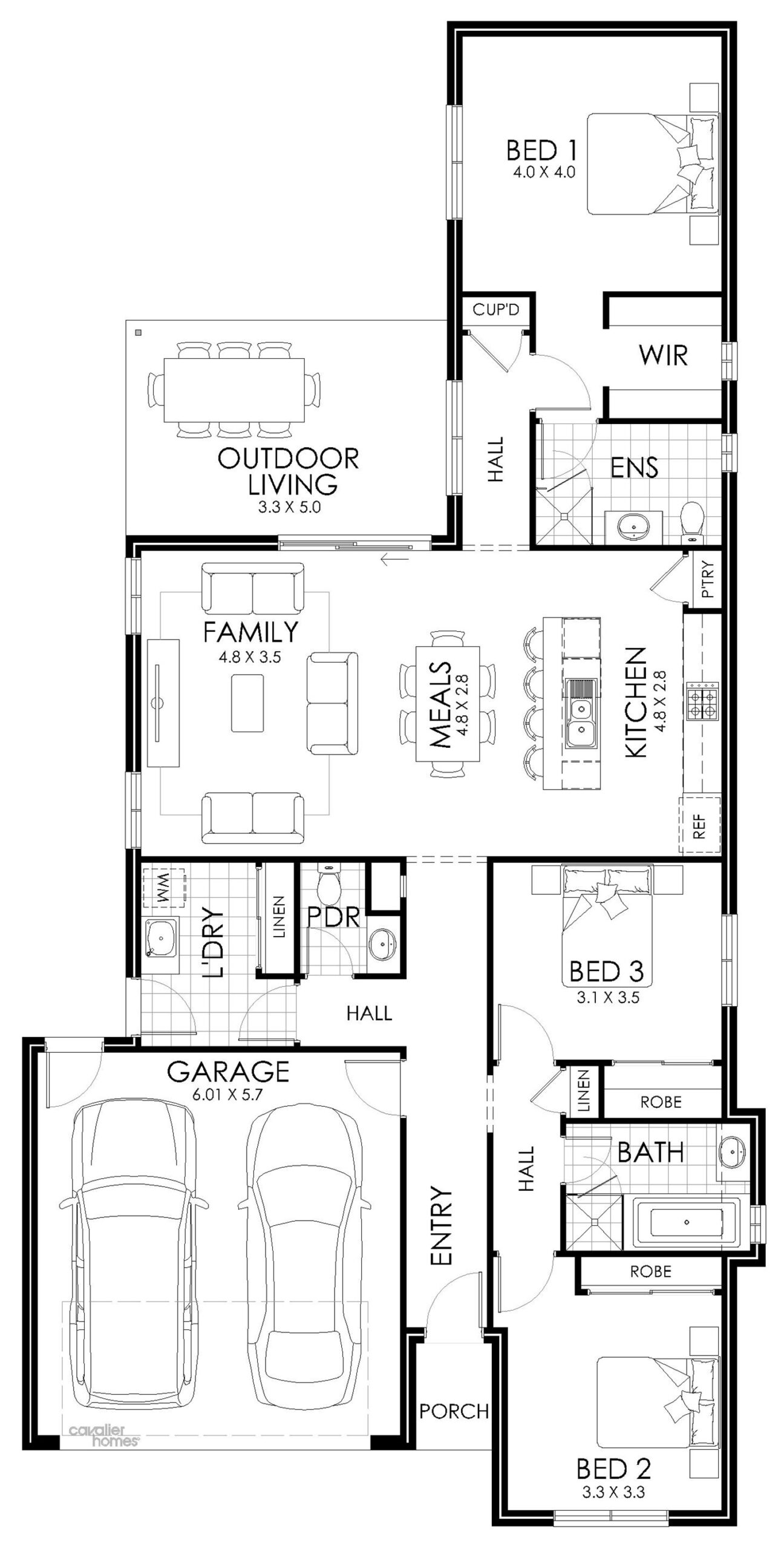
23
Bed: 3
Bath: 2
Garage: 2
Dimensions
Total Area: 213.46m²
Garage Area: 37.86m²
Living Area: 155.96m²
Home Width: 11.95m
Home Length: 23.61m
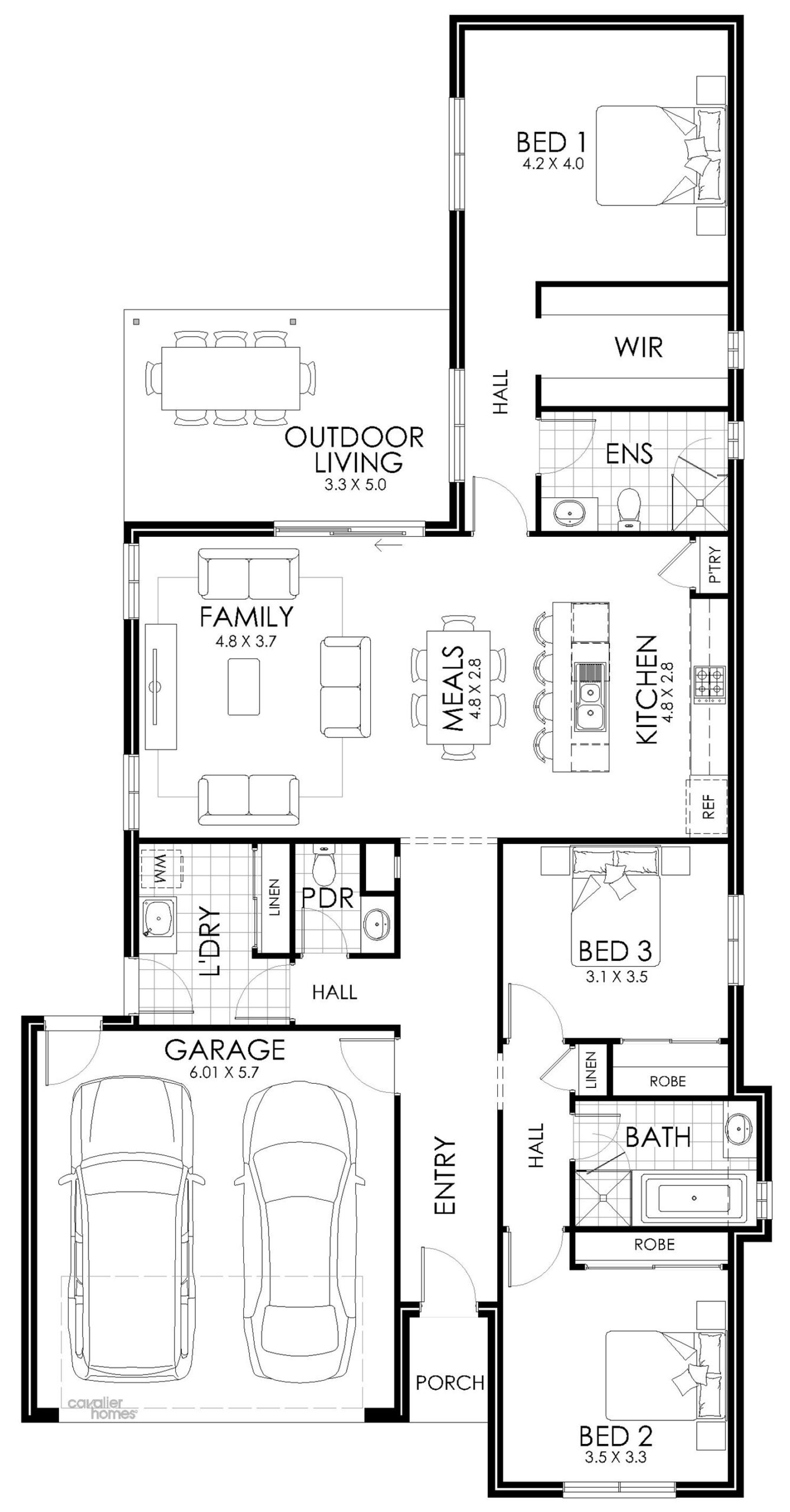
24
Bed: 3
Bath: 2
Garage: 2
Dimensions
Total Area: 231.26m²
Garage Area: 37.86m²
Living Area: 173.24m²
Home Width: 11.67m
Home Length: 23.61m
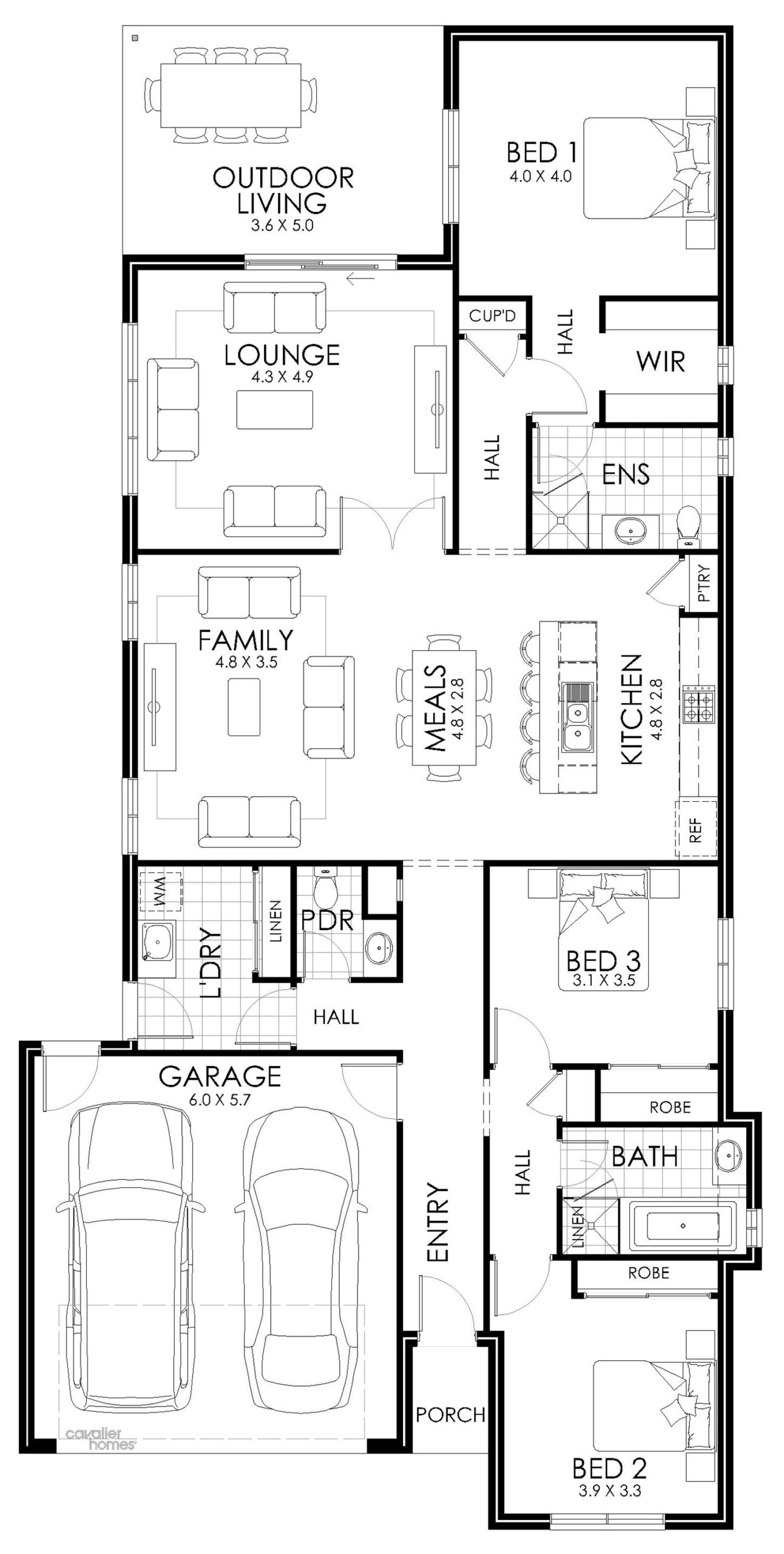
25
Bed: 3
Bath: 2
Garage: 2
Dimensions
Total Area: 236.69m²
Garage Area: 37.86m²
Living Area: 178.05m²
Home Width: 11.95m
Home Length: 23.61m
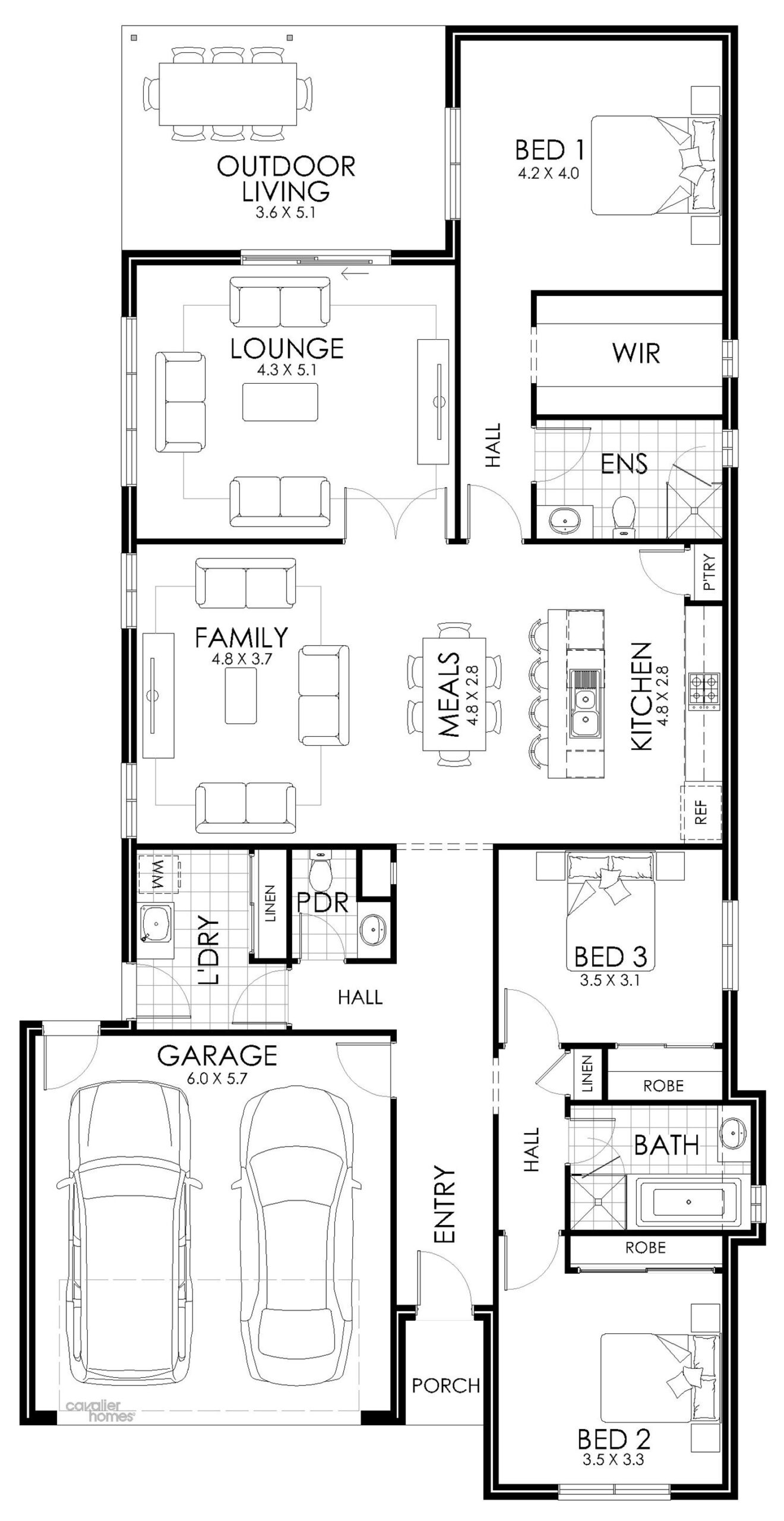
30
Bed: 4
Bath: 2
Garage: 2
Dimensions
Total Area: 275.61m²
Garage Area: 38.57m²
Living Area: 210.18m²
Home Width: 13.14m
Home Length: 24.23m
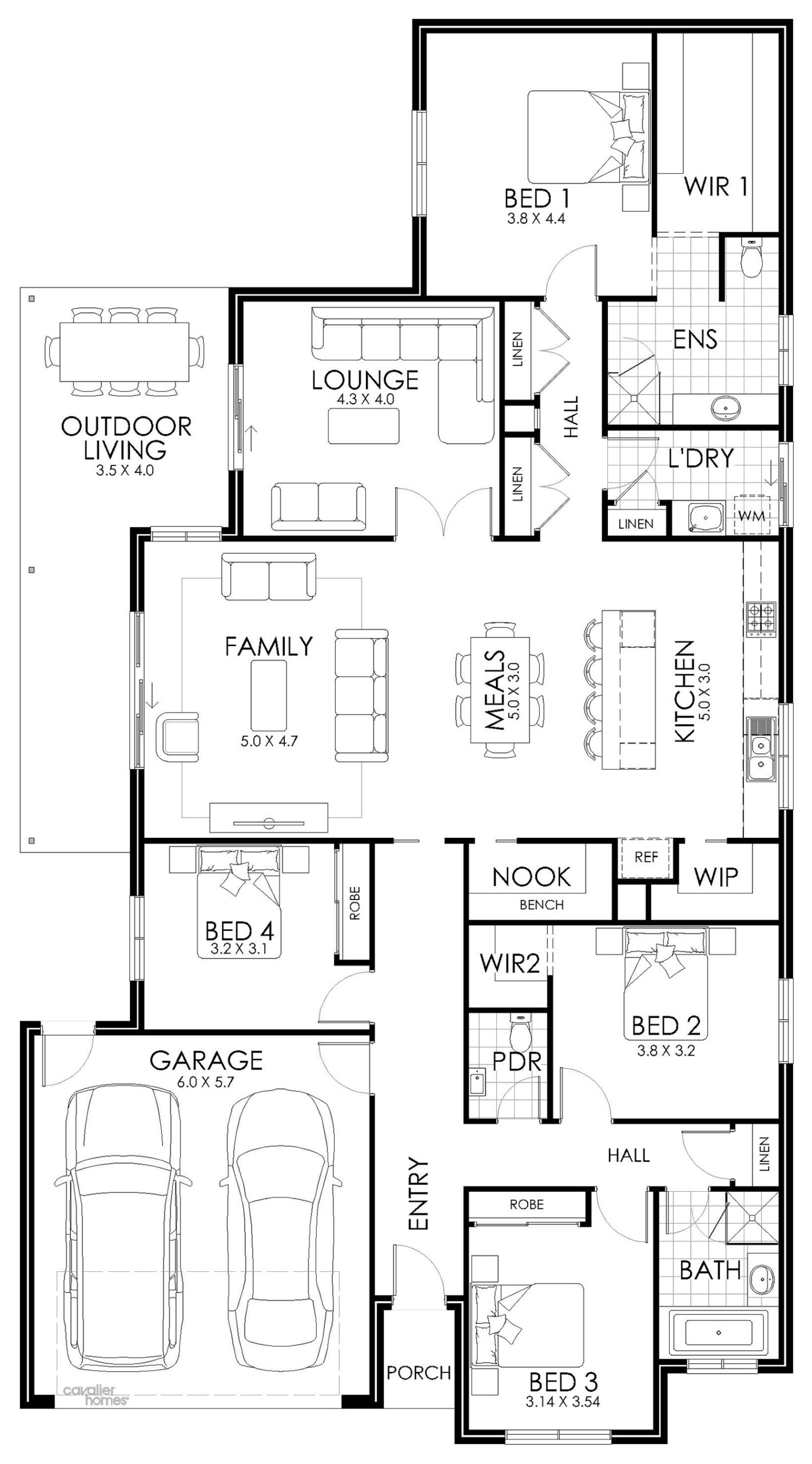
Enquire Today
Submit your details here
*All floor plans, images and pictures shown on this website are provided for illustrative purposes only and are not to scale and may contain items that are examples of upgrade options which may be included at additional cost, for example (but not limited to): Panel lift garage door, front entry door, outdoor light, floor coverings, all external paving and tiling and landscaping. Images may also contain items not supplied by Cavalier Homes including all furniture & wall hangings. No allowance has been made for any council regulations or estate requirements. It is the home owner’s responsibility to ensure that the house will fit on their land and that all applicable council regulations and estate requirements are met. None of the information provided on this website forms part of any contract with Cavalier Homes and you should not rely upon any information contained on this website in deciding whether to enter into any contract with Cavalier Homes.

