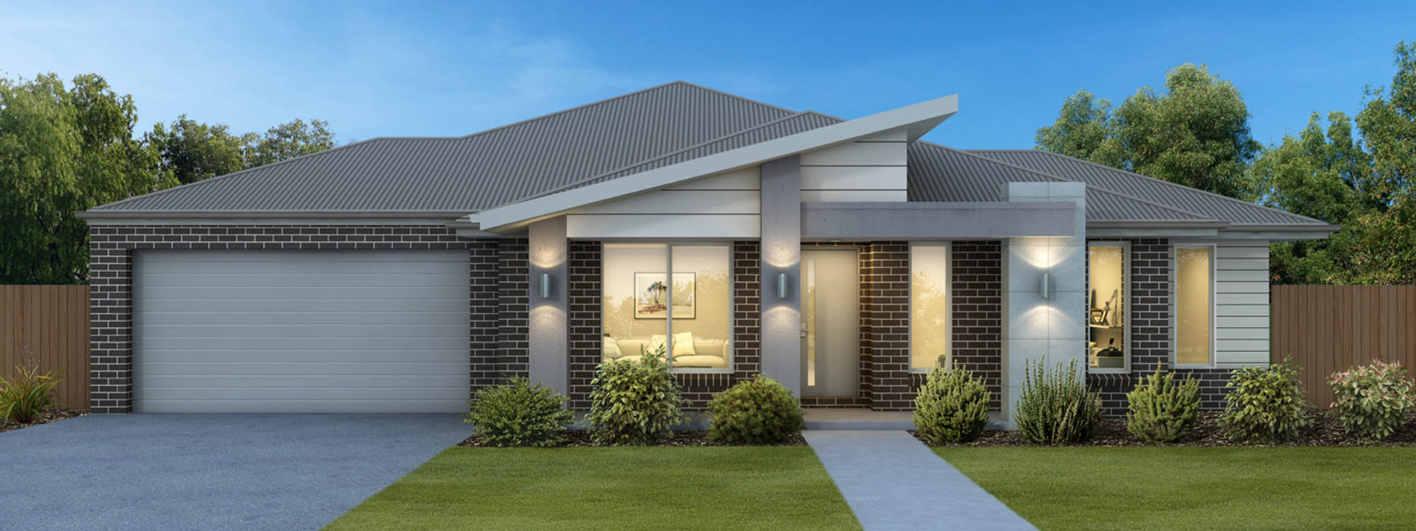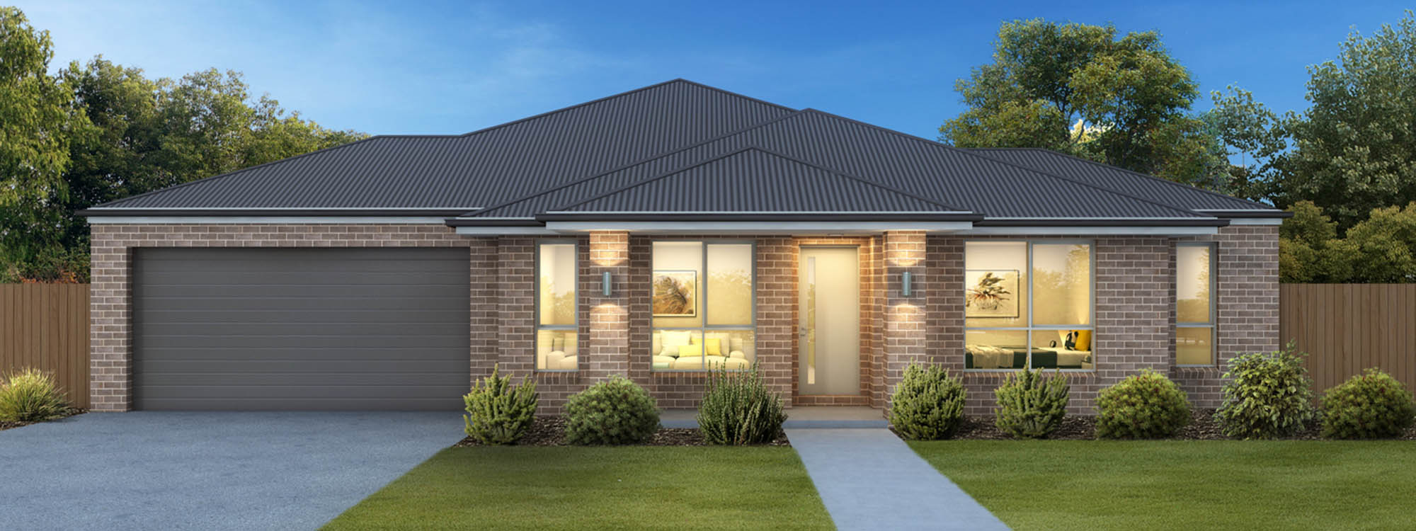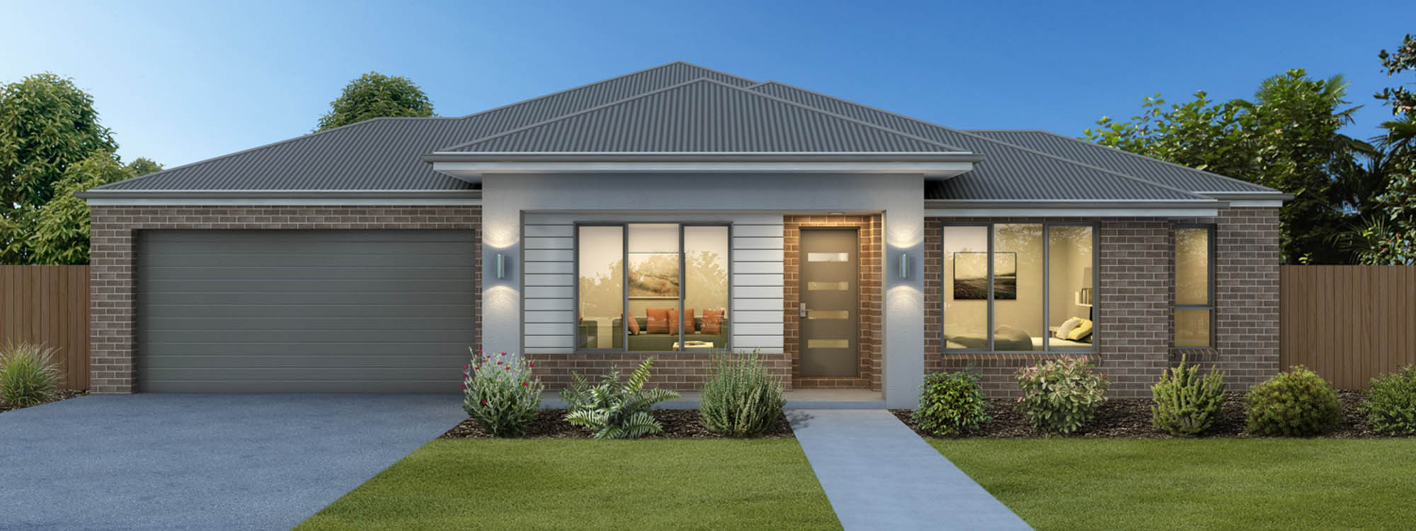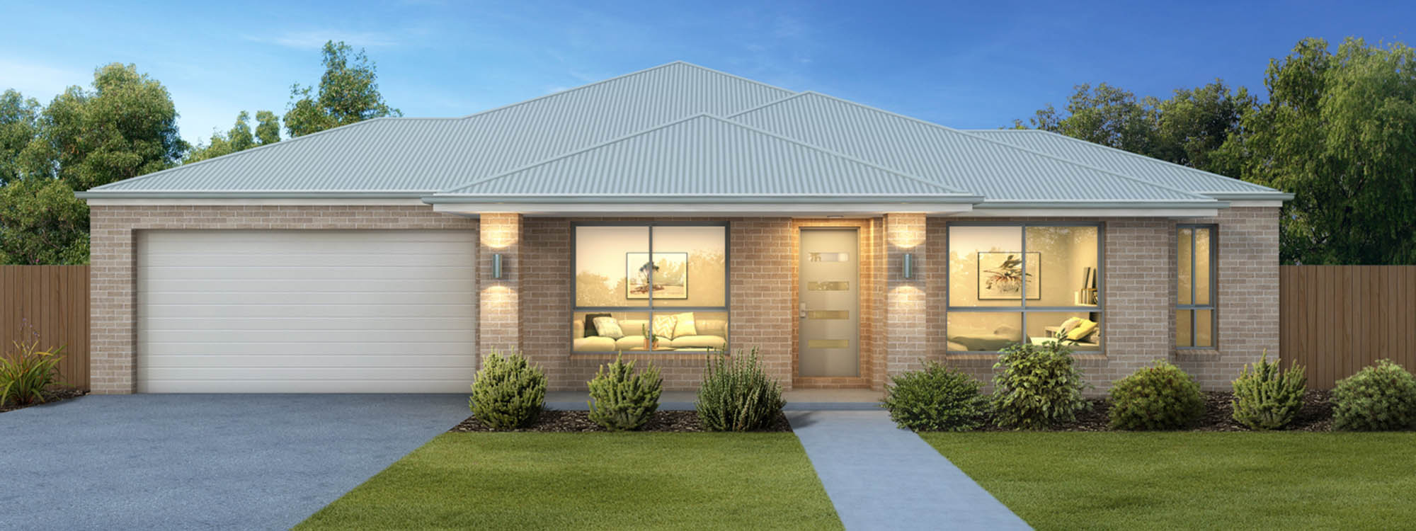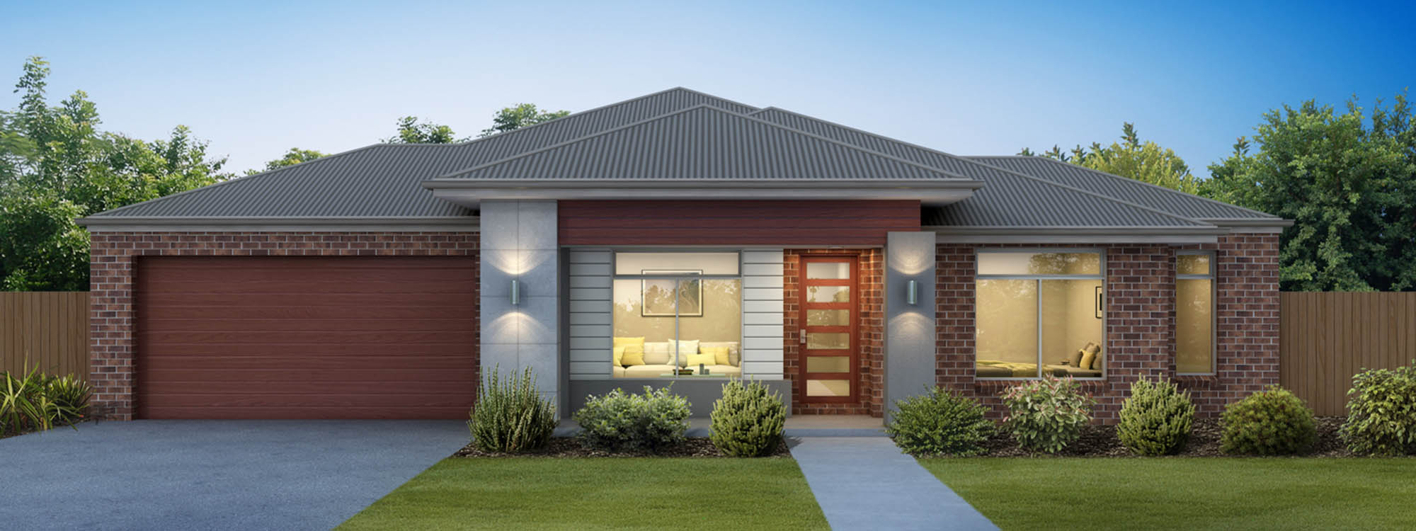Belmont
View Floorplans
Designed to provide maximum living space on the smaller metropolitan block
Download the brochure and browse through the floor plans below to see which option is right for you. If you have any questions, get in touch using the enquire now button.
22A
Bed: 3
Bath: 2
Garage: 2
Dimensions
Total Area: 208.12m²
Garage Area: 38.52m²
Living Area: 151.60m²
Home Width: 17.55m
Home Length: 13.58m
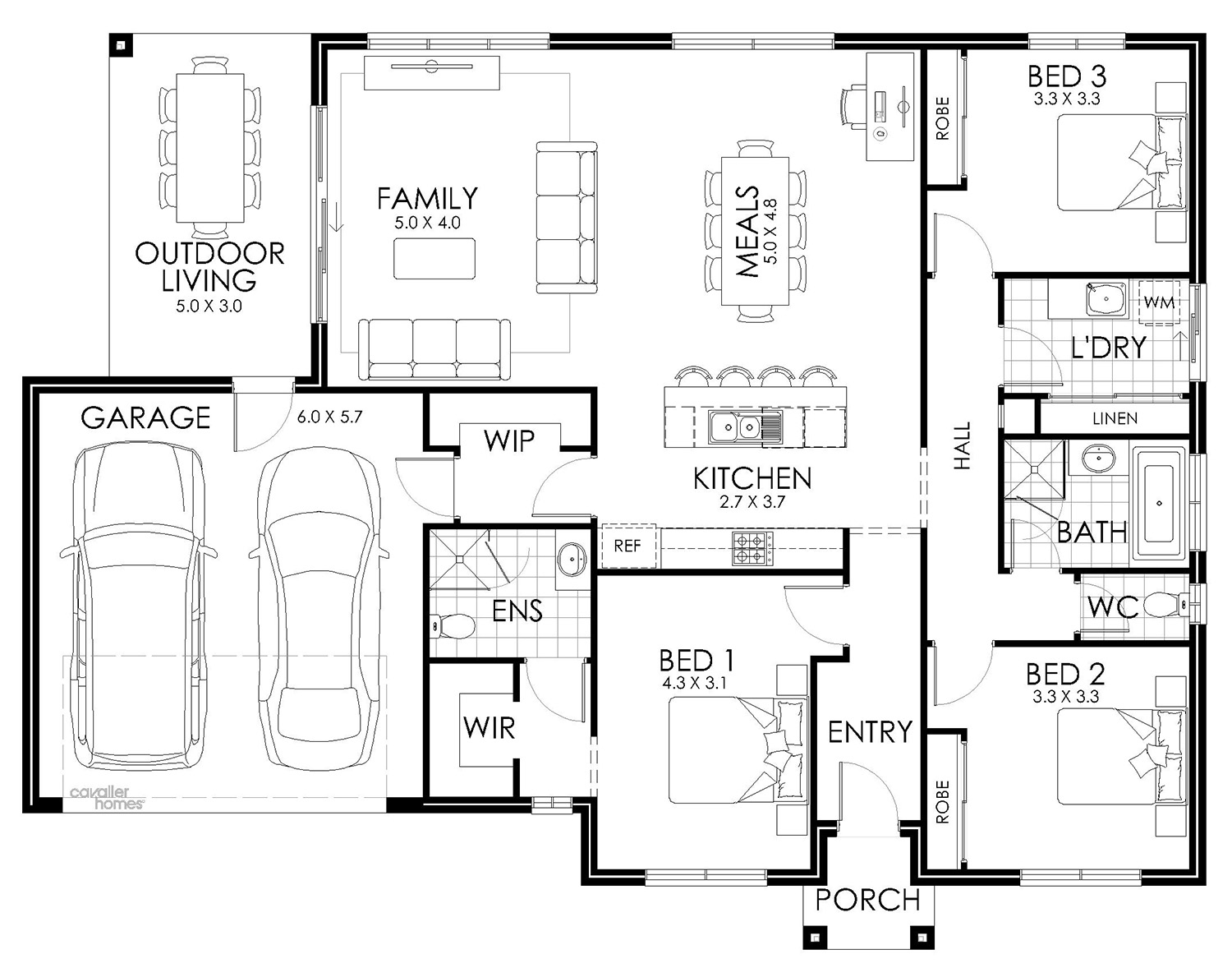
22B
Bed: 3
Bath: 2
Garage: 2
Dimensions
Total Area: 210.79m²
Garage Area: 37.56m²
Living Area: 154.49m²
Home Width: 17.80m
Home Length: 14.00m
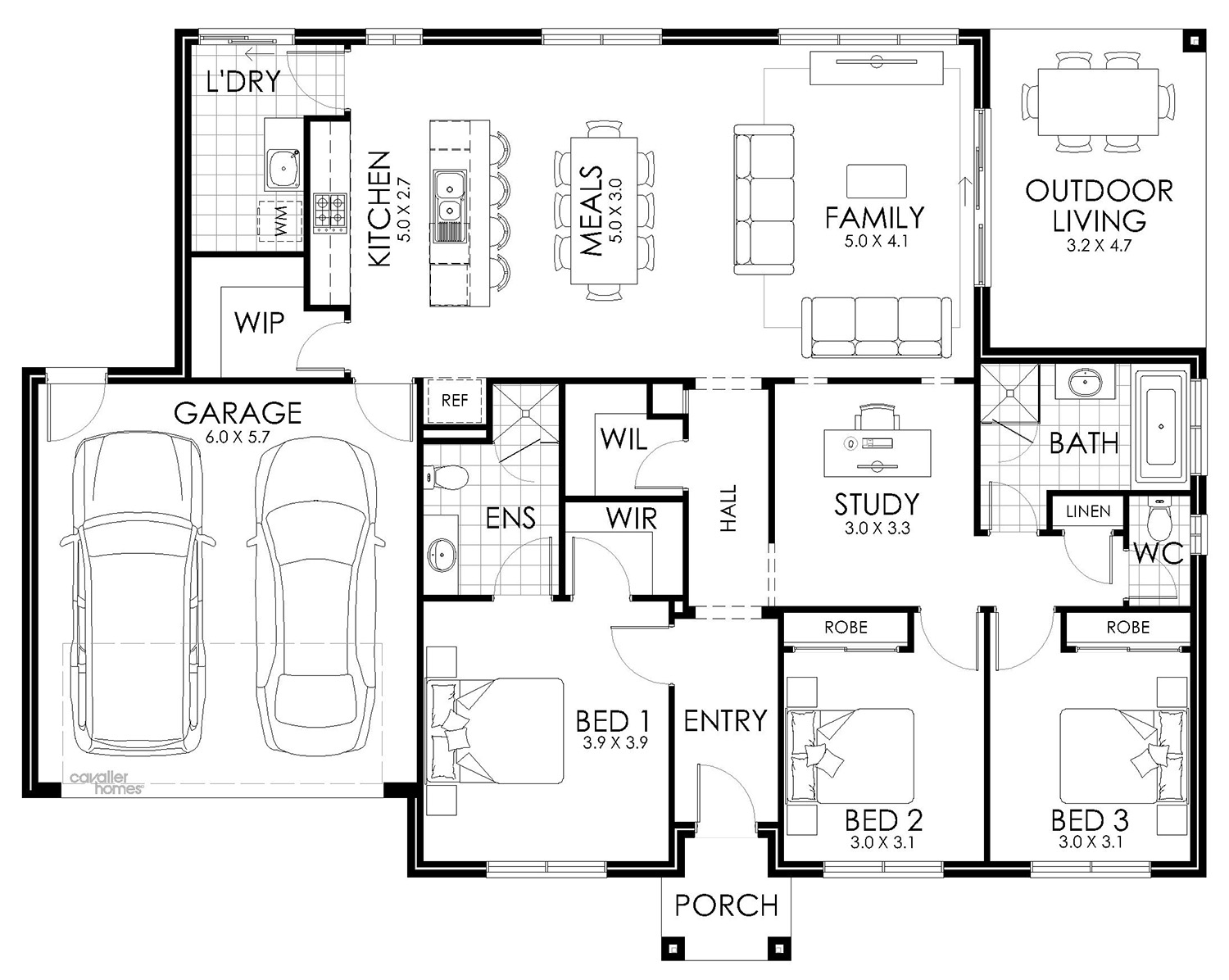
24A
Bed: 4
Bath: 2
Garage: 2
Dimensions
Total Area: 228.28m²
Garage Area: 38.49m²
Living Area: 173.96m²
Home Width: 16.90m
Home Length: 15.78m
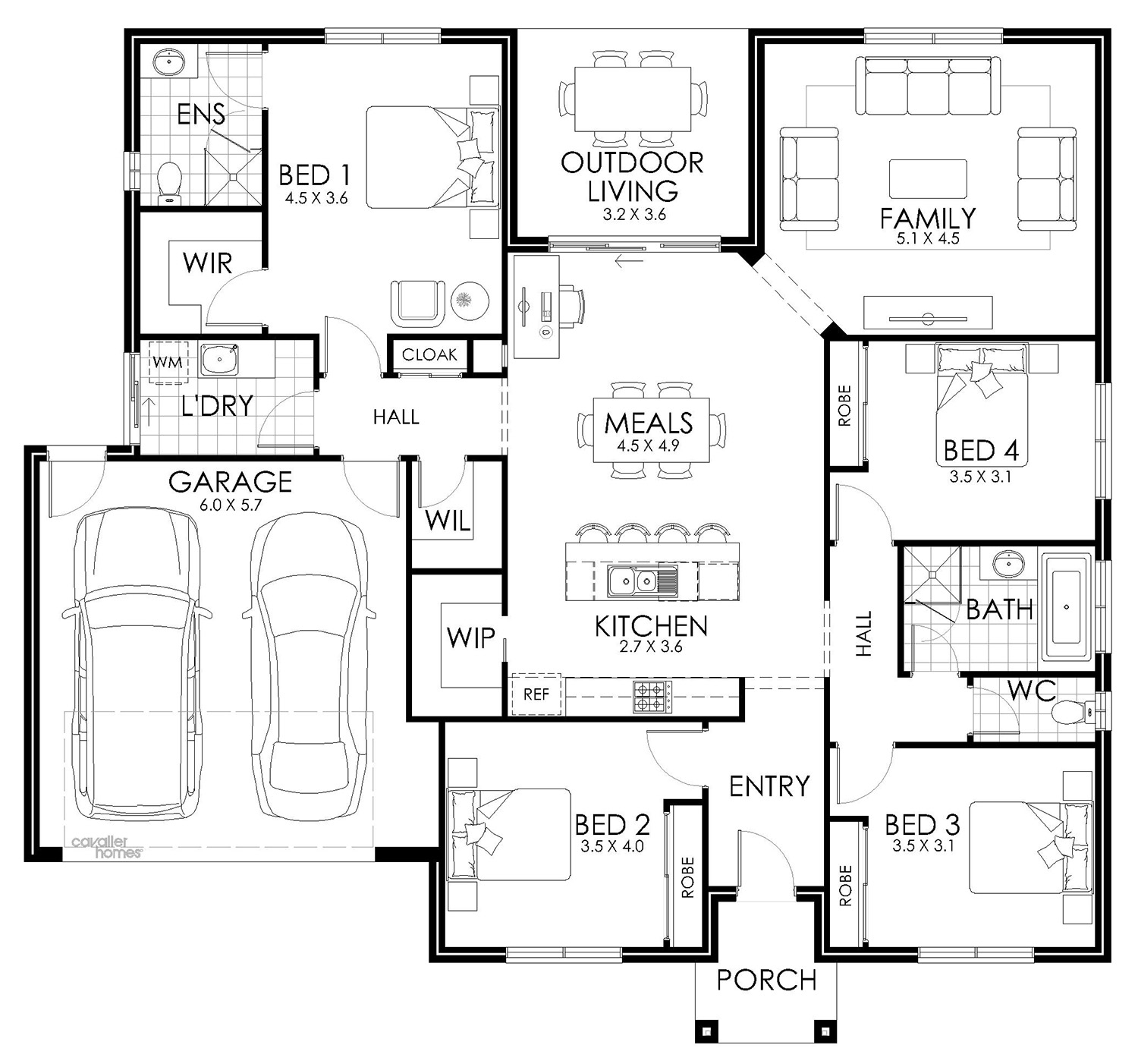
24B
Bed: 4
Bath: 2
Garage: 2
Dimensions
Total Area: 228.29m²
Garage Area: 38.49m²
Living Area: 166.30m²
Home Width: 16.90m
Home Length: 15.78m
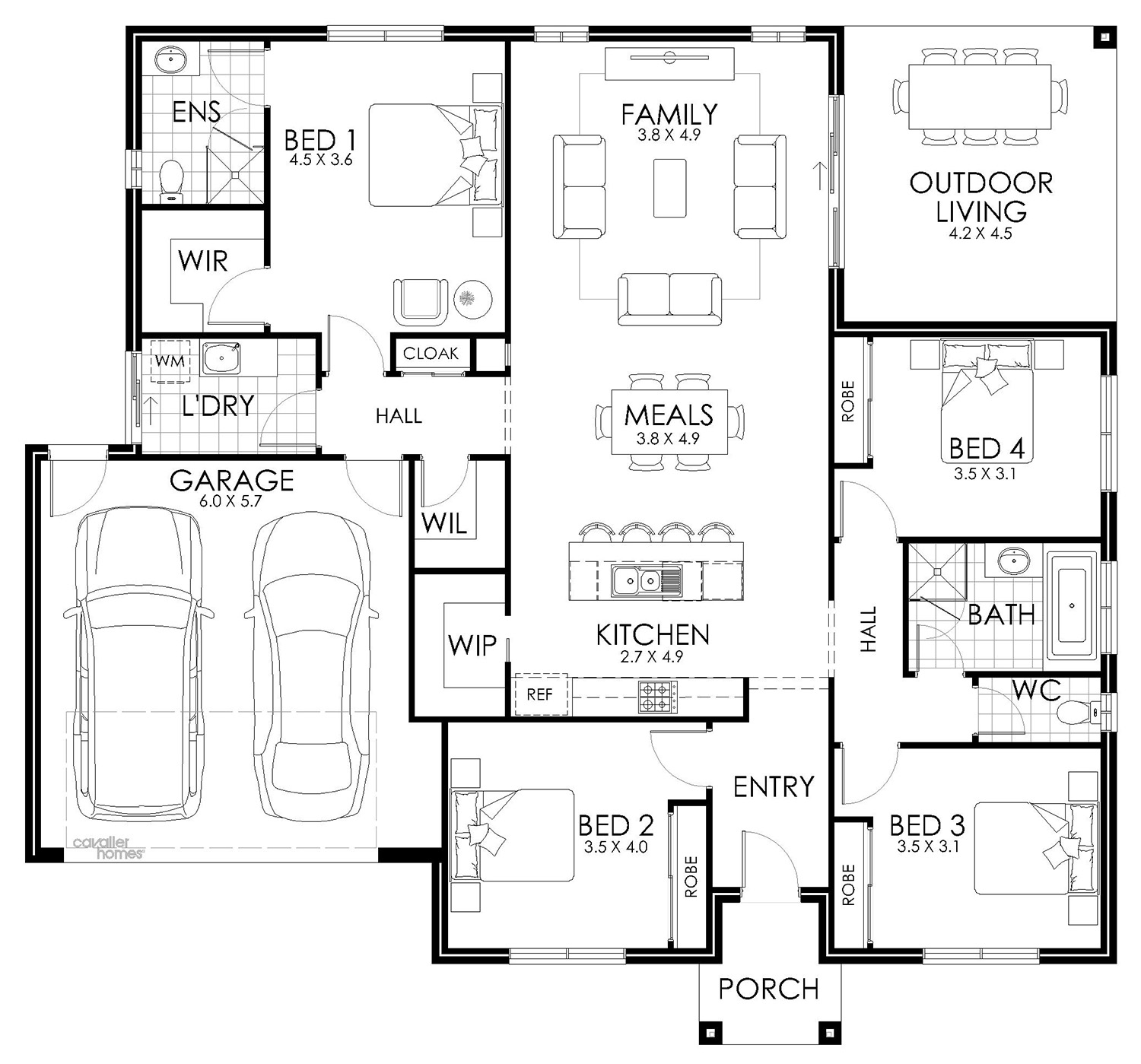
Enquire Today
Submit your details here
*All floor plans, images and pictures shown on this website are provided for illustrative purposes only and are not to scale and may contain items that are examples of upgrade options which may be included at additional cost, for example (but not limited to): Panel lift garage door, front entry door, outdoor light, floor coverings, all external paving and tiling and landscaping. Images may also contain items not supplied by Cavalier Homes including all furniture & wall hangings. No allowance has been made for any council regulations or estate requirements. It is the home owner’s responsibility to ensure that the house will fit on their land and that all applicable council regulations and estate requirements are met. None of the information provided on this website forms part of any contract with Cavalier Homes and you should not rely upon any information contained on this website in deciding whether to enter into any contract with Cavalier Homes.
Build with Cavalier Homes
Submit your details here

