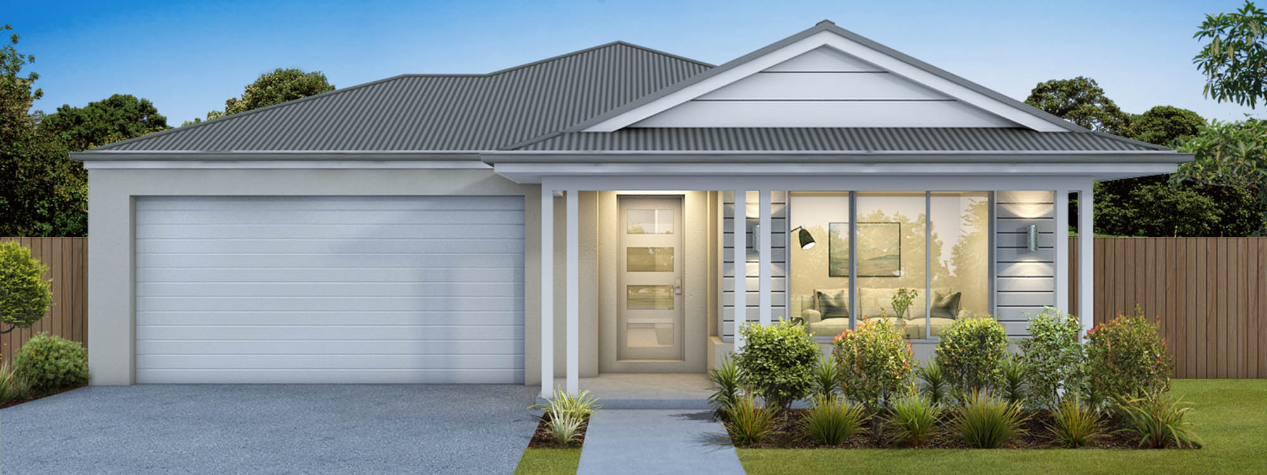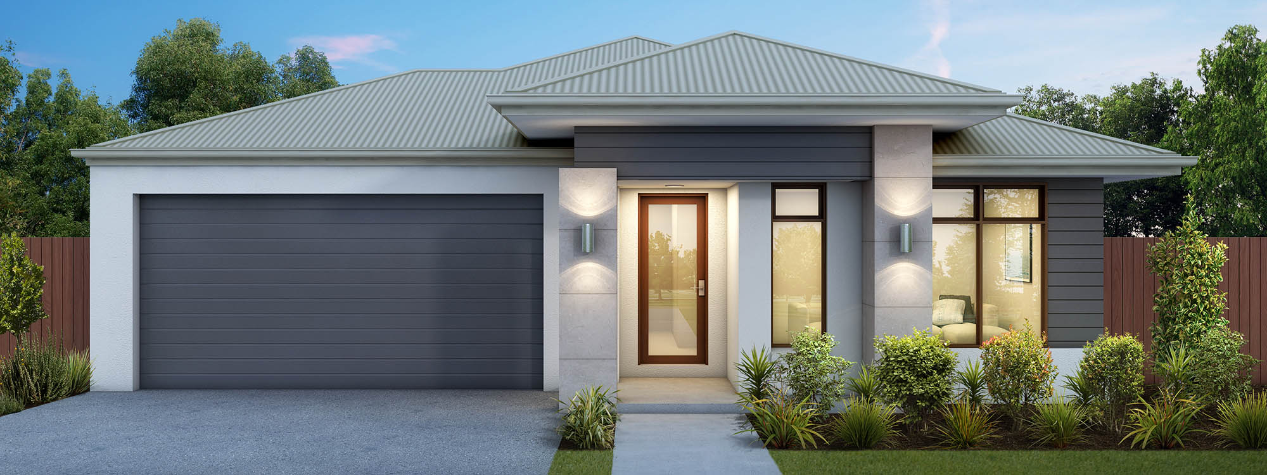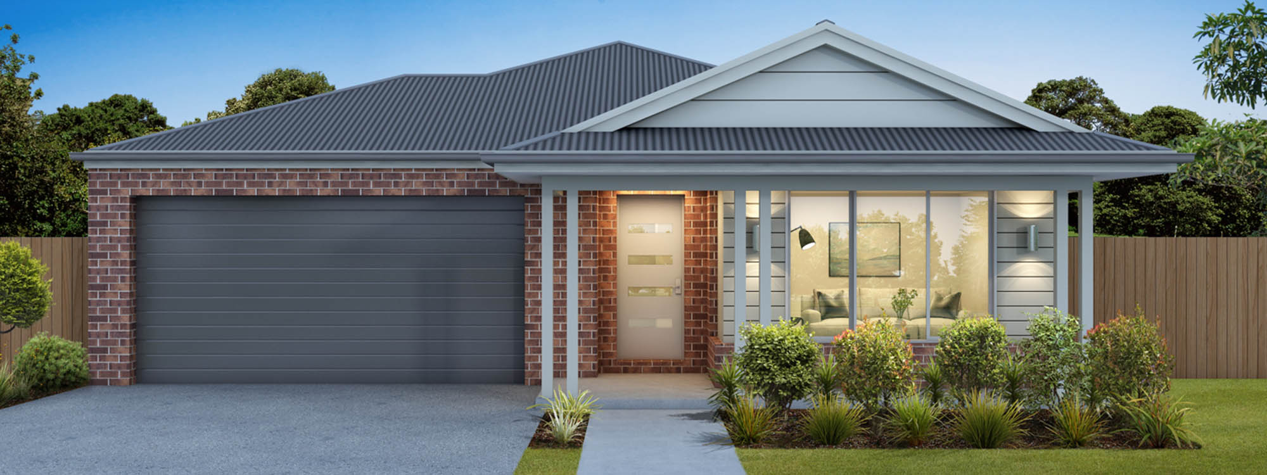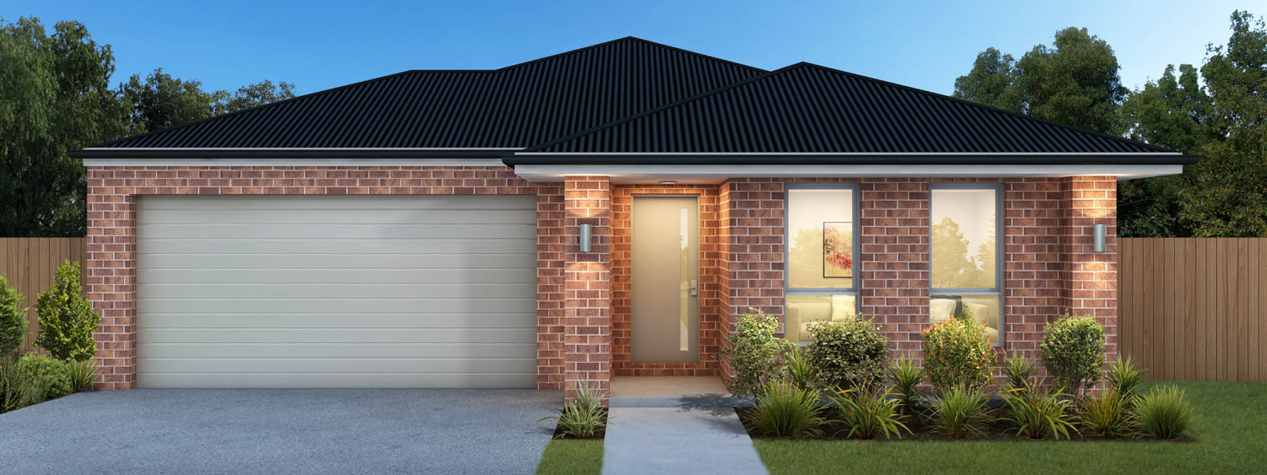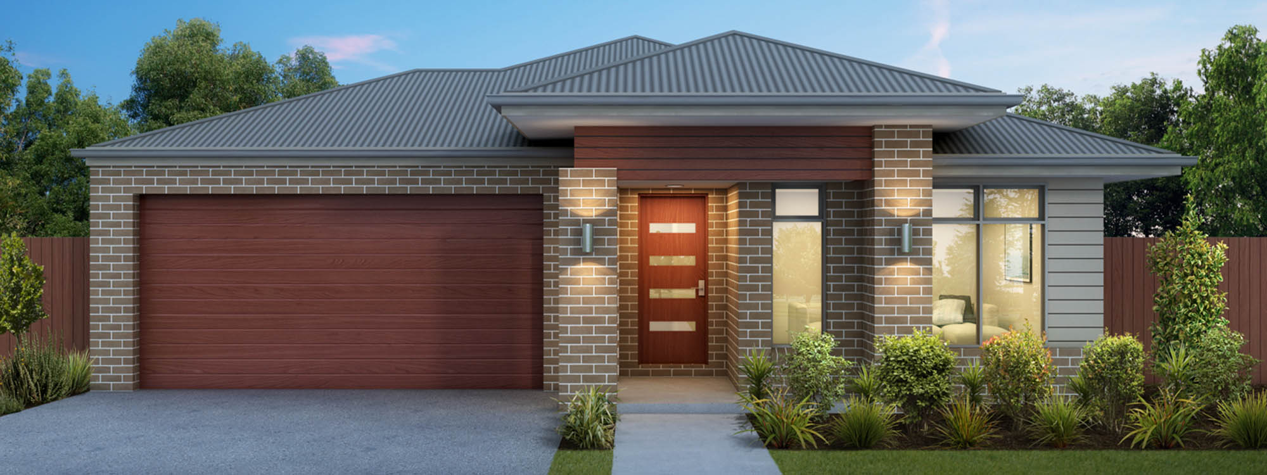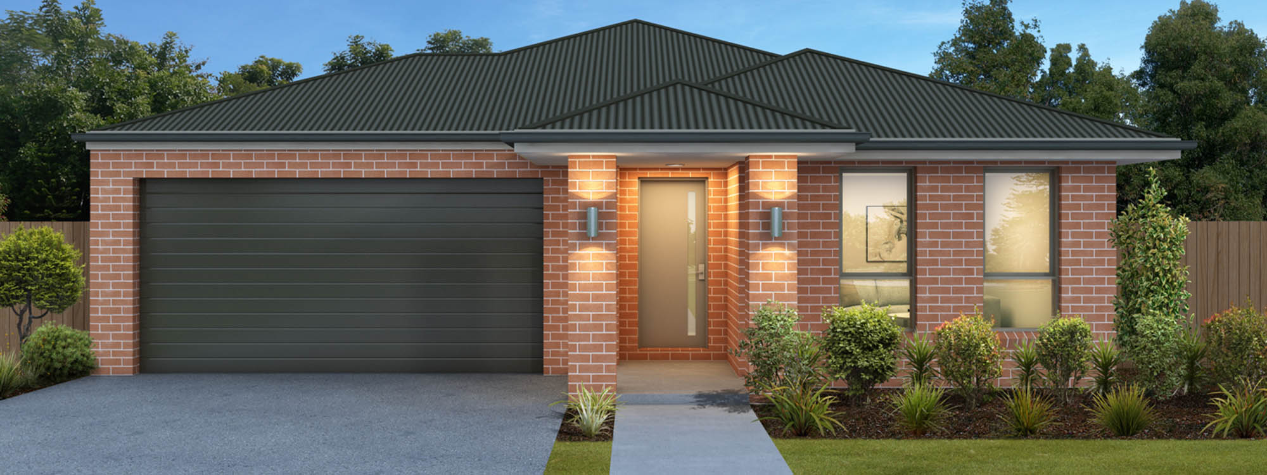Adelaide
View Floorplans

4

2

2
Large open plan living
Choose from three- or four-bedroom configurations, all featuring large open-plan living and meals areas, two bathrooms, a double car garage and outdoor entertaining space.
With four floor plans ranging in size from the Adelaide 18 through to the Adelaide 24, you’ll be sure to find the option that fits your lifestyle and your budget. All floorplans offer a master bedroom with ensuite and a walk-in robe. All second, third and fourth bedrooms have built-in robes, and the main bathroom is spacious with a separate WC.
A style for everyone
Its compact footprint and narrow 11.92m width mean the Adelaide fits nicely on most blocks.
Download the brochure and browse through the floor plans below to see which option is right for you. If you have any questions, get in touch using the enquire now button.
18
Bed: 3
Bath: 2
Garage: 2
Dimensions
Total Area: 175.63m²
Garage Area: 38.05m²
Living Area: 123.26m²
Home Width: 12.37m
Home Length: 18.09m
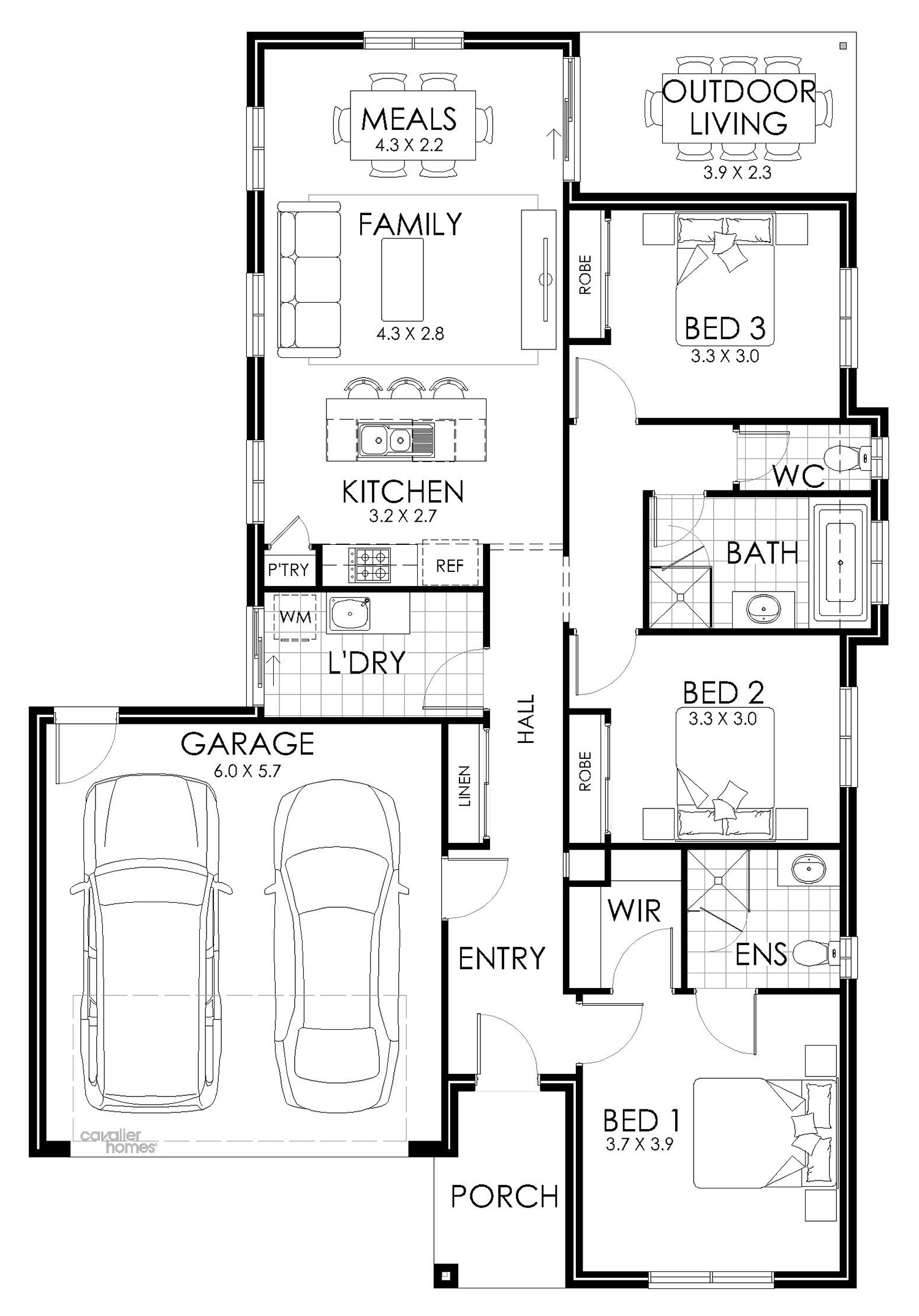
21
Bed: 3
Bath: 2
Garage: 2
Dimensions
Total Area: 197.81m²
Garage Area: 38.05m²
Living Area: 144.38m²
Home Width: 12.37m
Home Length: 20.61m
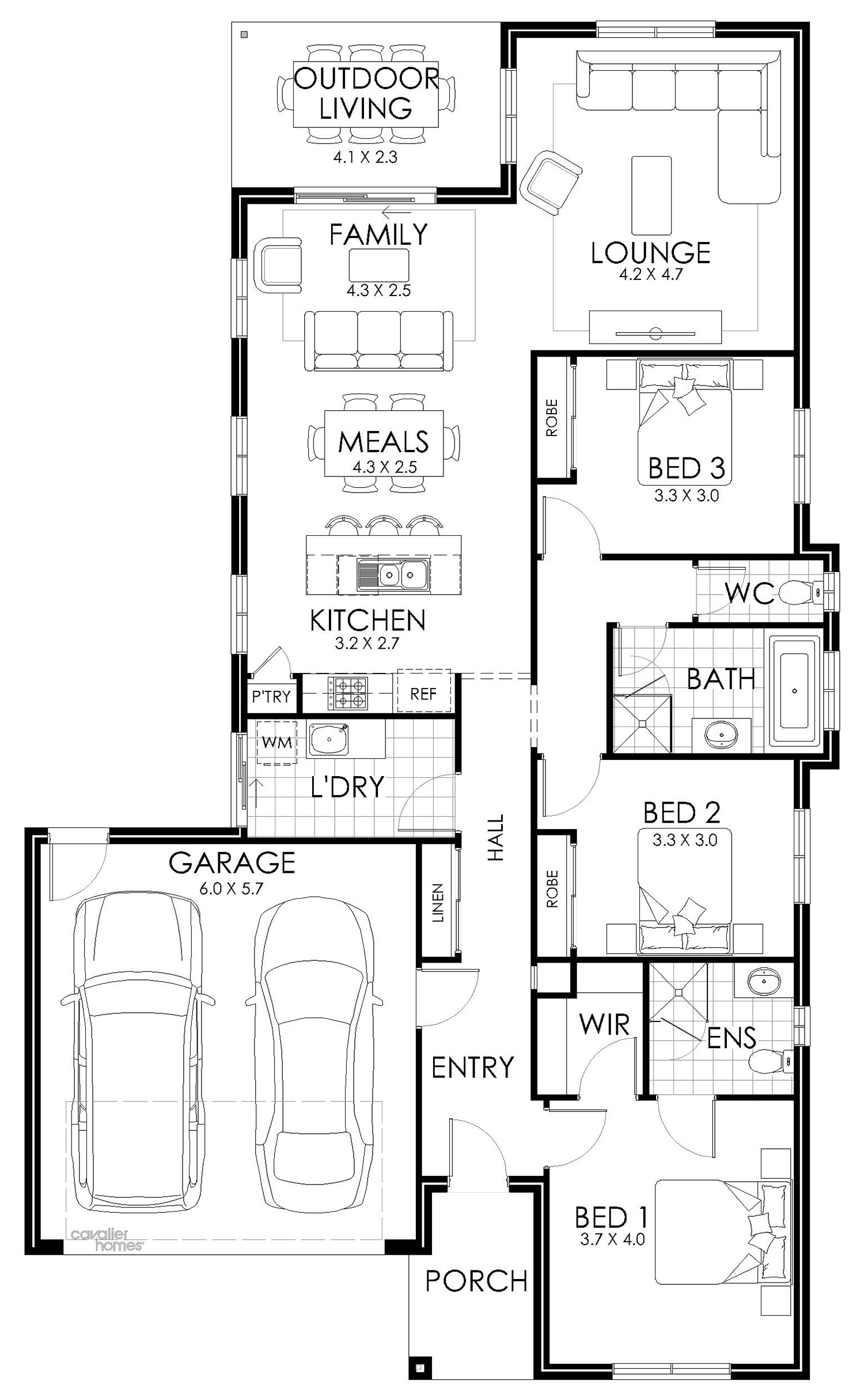
22A
Bed: 3
Bath: 2
Garage: 2
Dimensions
Total Area: 210.90m²
Garage Area: 37.66m²
Living Area: 157.14m²
Home Width: 11.10m
Home Length: 22.68m
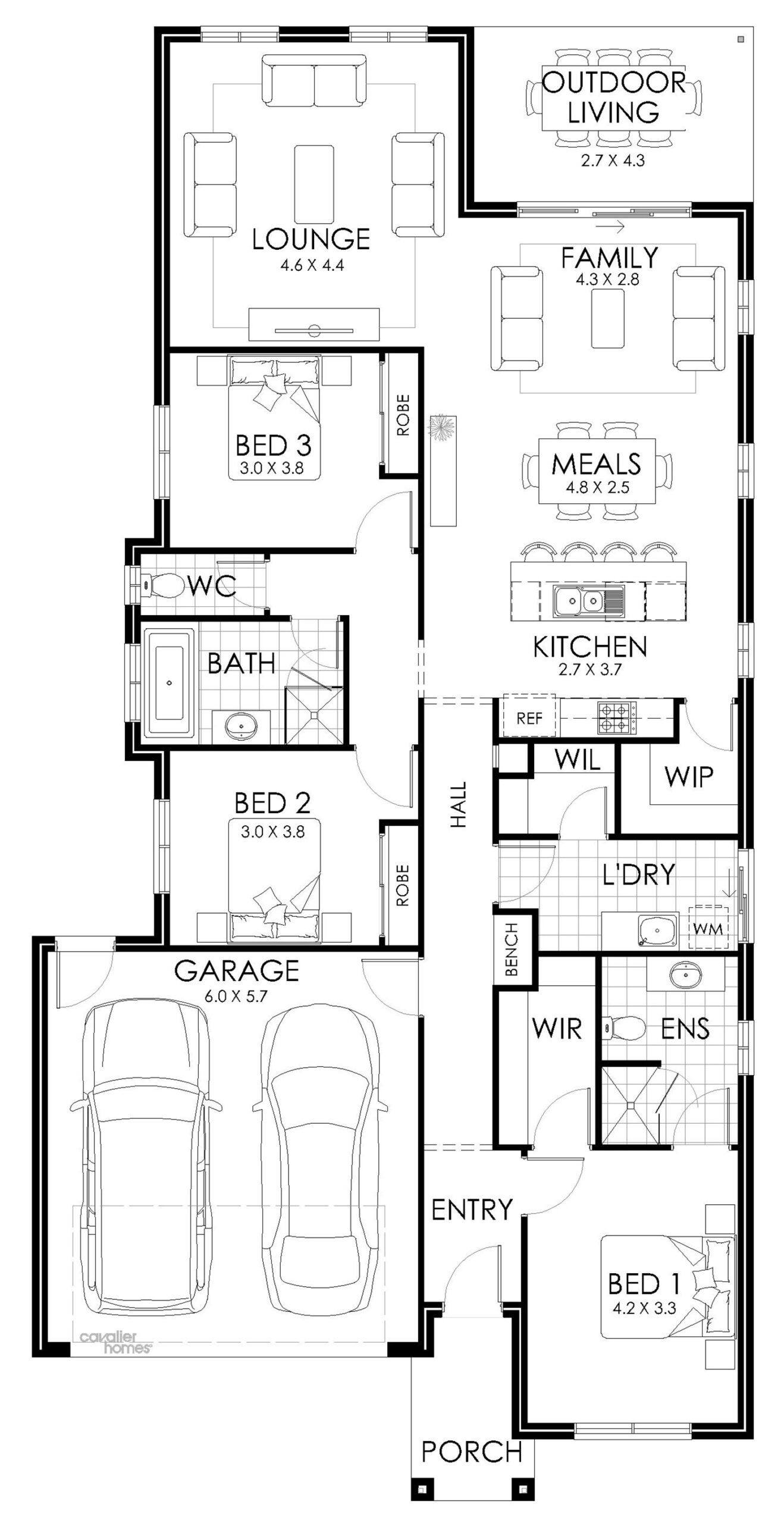
22B
Bed: 3
Bath: 2
Garage: 2
Dimensions
Total Area: 210.89m²
Garage Area: 37.66m²
Living Area: 157.08m²
Home Width: 11.10m
Home Length: 22.68m
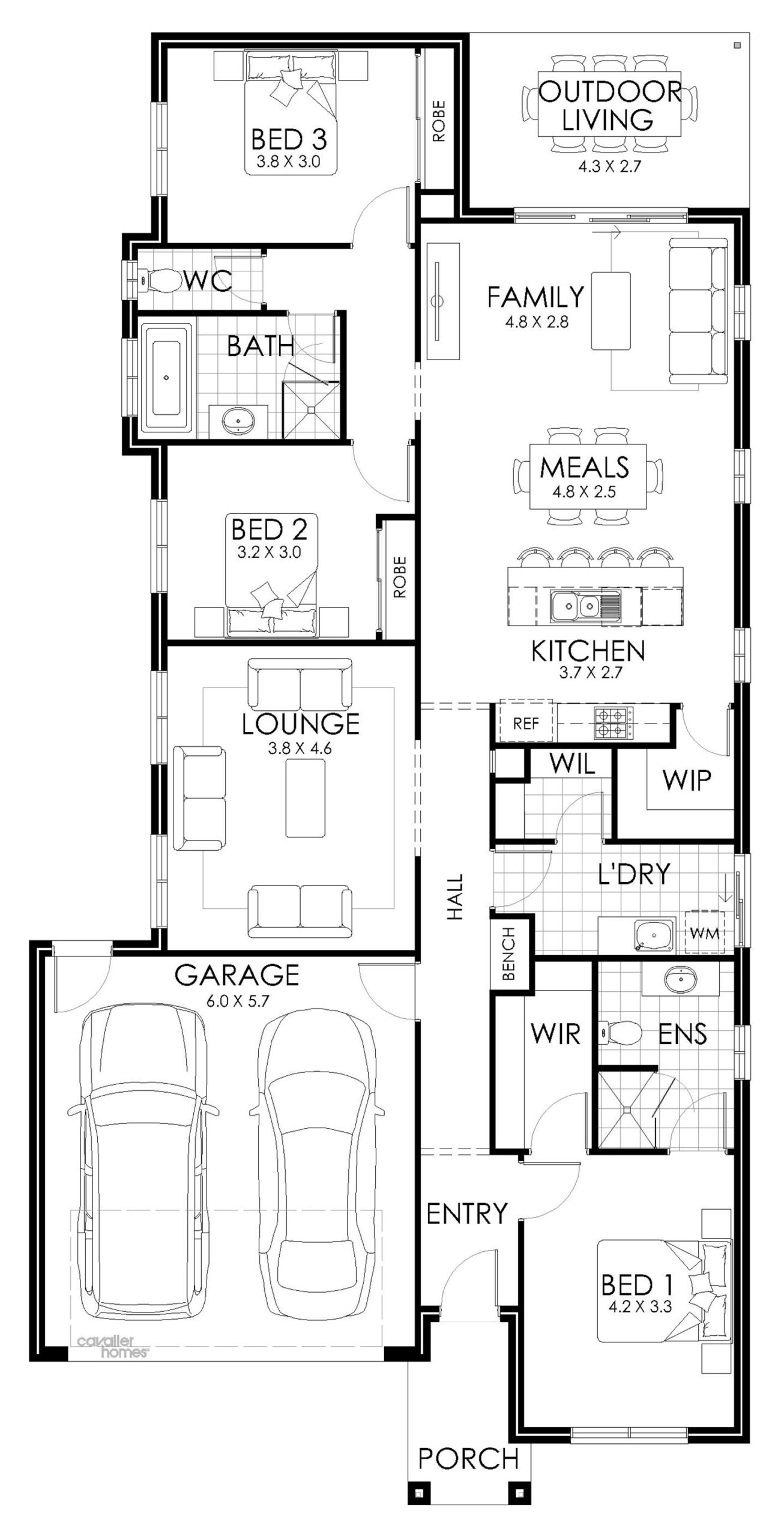
24
Bed: 4
Bath: 2
Garage: 2
Dimensions
Total Area: 227.43m²
Garage Area: 37.87m²
Living Area: 172.57m²
Home Width: 12.37m
Home Length: 22.78m
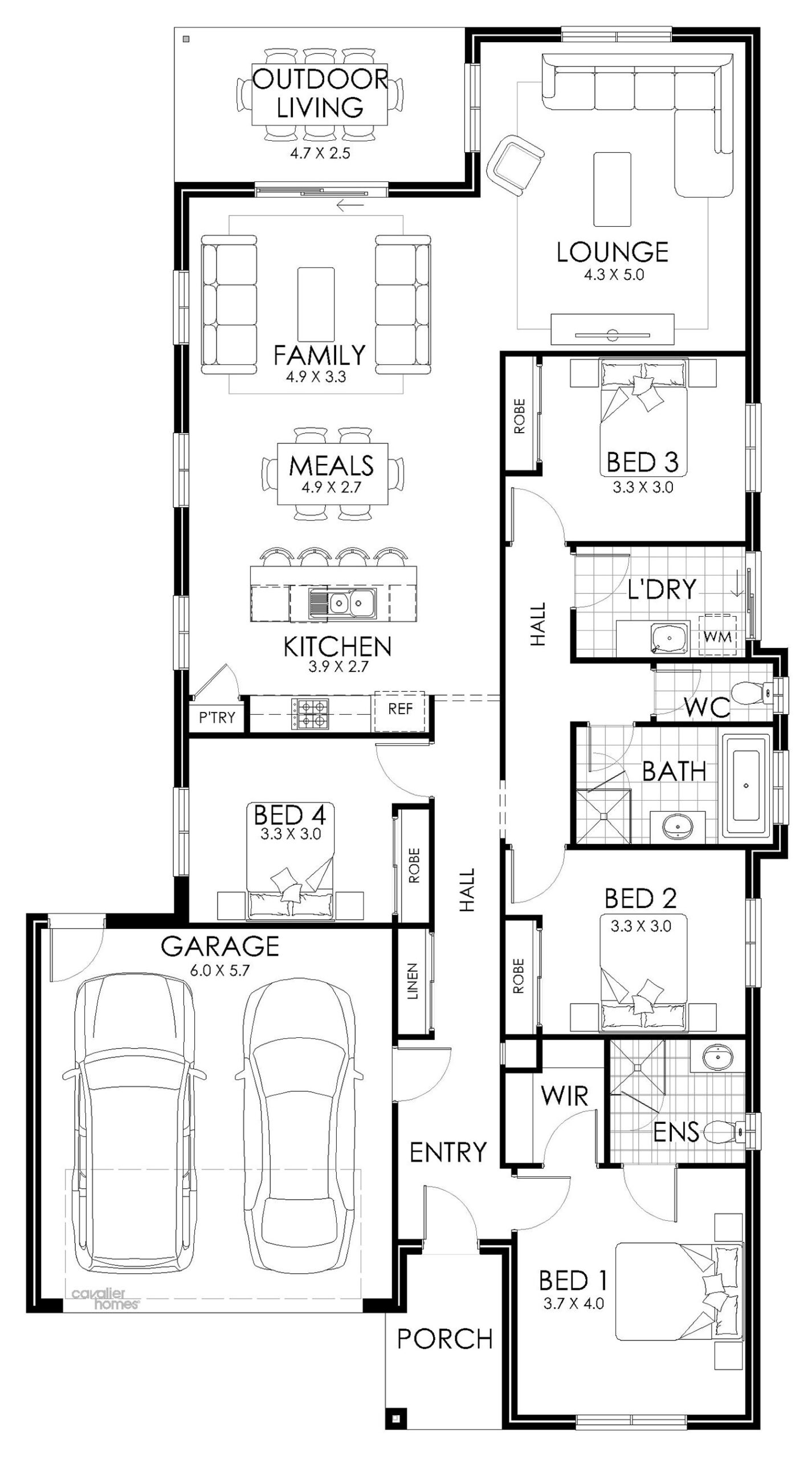
Enquire Today
Submit your details here
*All floor plans, images and pictures shown on this website are provided for illustrative purposes only and are not to scale and may contain items that are examples of upgrade options which may be included at additional cost, for example (but not limited to): Panel lift garage door, front entry door, outdoor light, floor coverings, all external paving and tiling and landscaping. Images may also contain items not supplied by Cavalier Homes including all furniture & wall hangings. No allowance has been made for any council regulations or estate requirements. It is the home owner’s responsibility to ensure that the house will fit on their land and that all applicable council regulations and estate requirements are met. None of the information provided on this website forms part of any contract with Cavalier Homes and you should not rely upon any information contained on this website in deciding whether to enter into any contract with Cavalier Homes.

